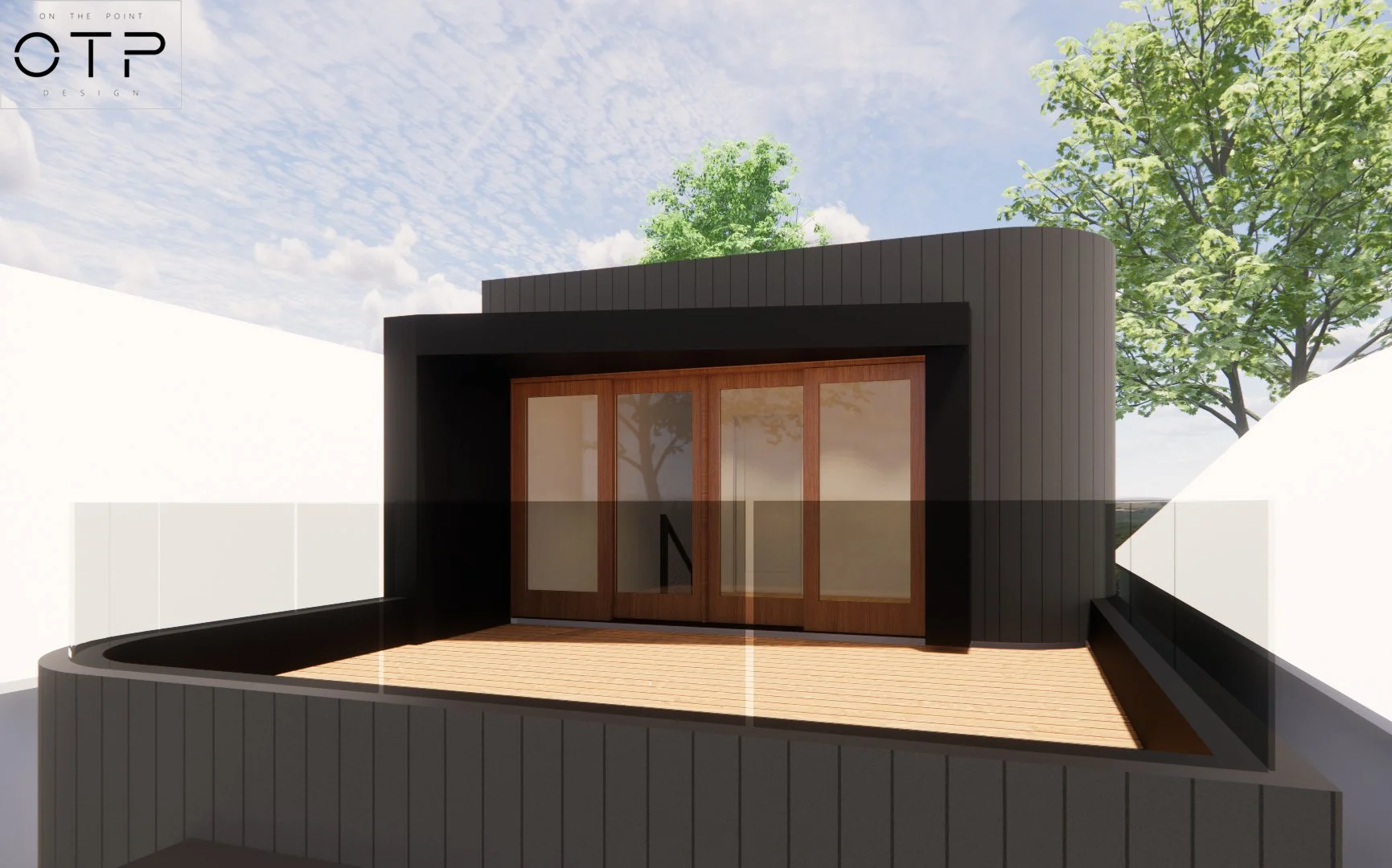Retro Twist
Basement 831 sq.ft. | Ground 831 sq.ft. | Second 819 sq.ft. | Third 592 sq.ft.
The Retro Twist concept is a 3-storey plus basement single-family dwelling with a rear garage on a laneway. Due to the narrow lot, the density was maximized vertically. With 4+1 bedrooms and 4.5 bathrooms, there’s plenty of space for a family. The sharp, angular ground floor canopies are softened by curved walls above which wrap around the sides of the home. This creates a sense of movement to the facade which is enhanced by vertical siding and wrapping window extrusions which taper towards the sides of the home. The overall dark aesthetic is warmed by natural wood tones in the windows and throughout the interior. The rear deck, walk-out basement stairs, and third floor terrace provide multiple access points to the backyard. The terrace enters off a common study space so that everybody can enjoy the views outside.






























