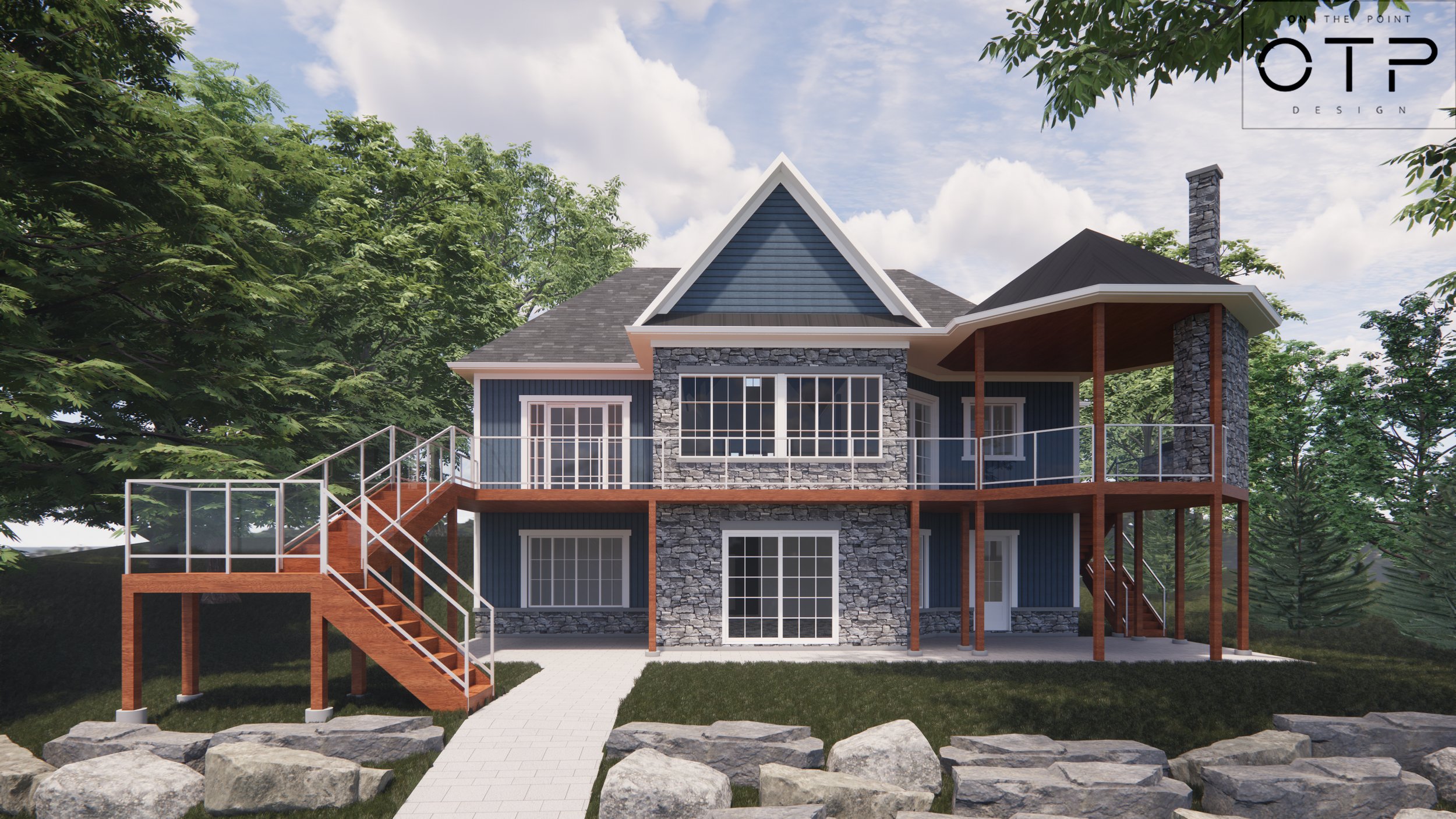Orillia Custom House
Basement - 1855 sq.ft. | Ground - 2527 sq.ft. | Loft - 823 sq.ft.
This custom house in Orillia was designed on an empty parcel of land to create a home in which the owner could age-in-place. Due to the natural slope of the site to the water, a walk-out basement brings in lots of natural light to the rec room, home gym, and office. As part of aging-in-place, the laundry room and primary (master) bedroom are situated on the ground floor with just 1 step needed to get into the house. There’s also a loft space above the garage which can be converted into a studio apartment or a caregiver’s living quarters. The boathouse features a rooftop deck overlooking Lake Couchiching and blends in with the aesthetic of the house.




















