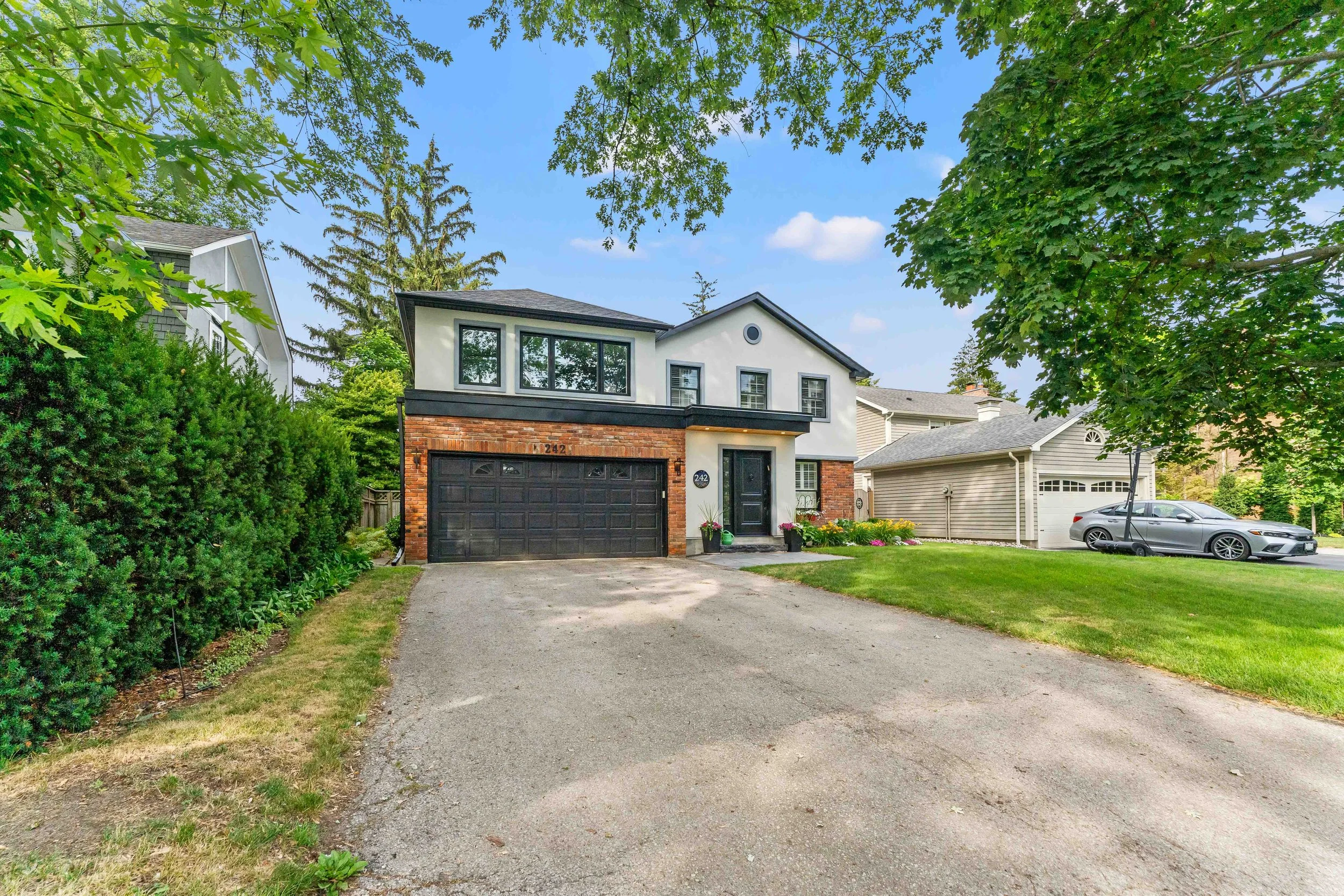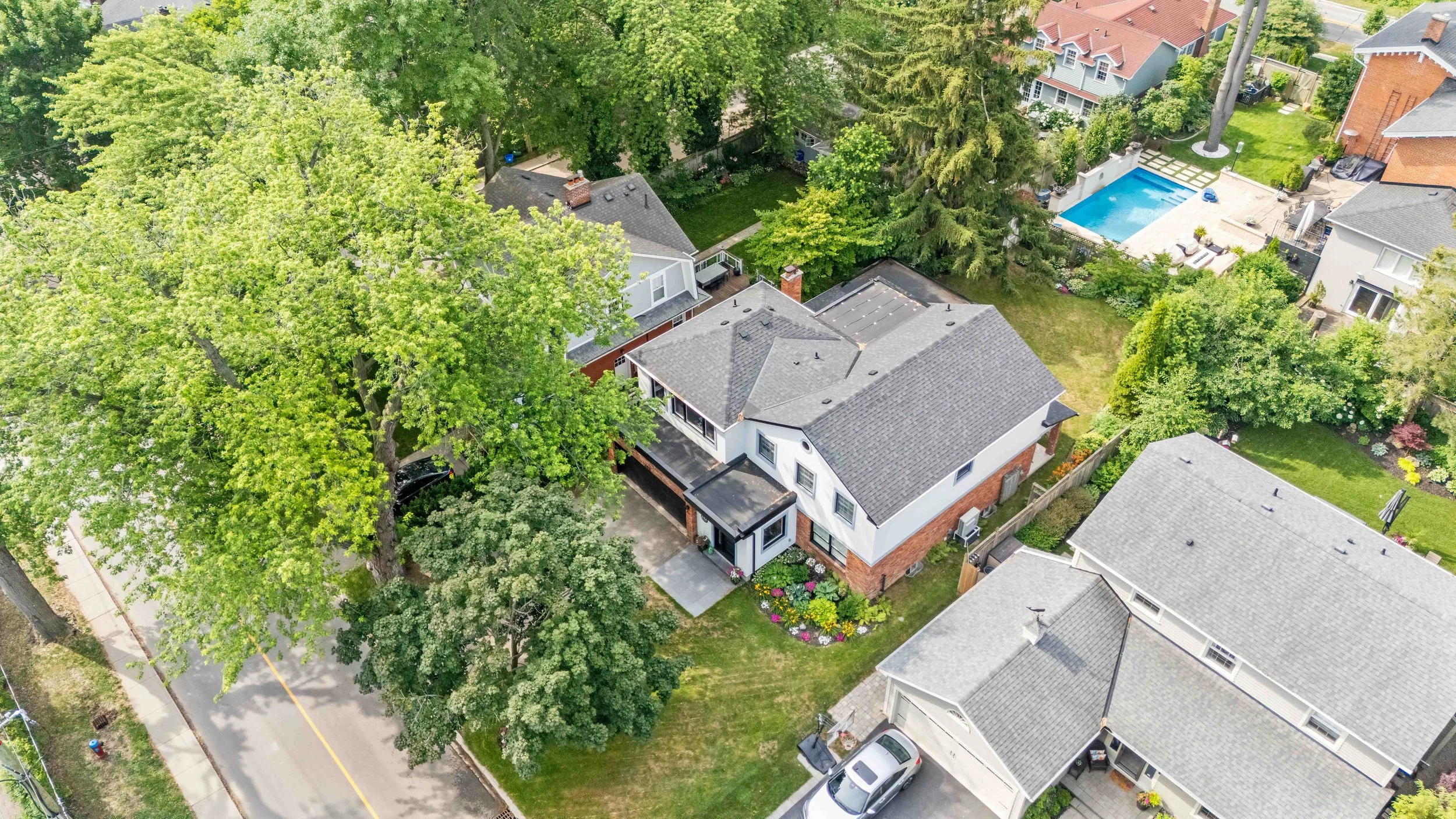Oakville Addition
Basement 1439 sq.ft. | Ground 1794 sq.ft. | Second 1343 sq.ft.
This two-storey house in the Trafalgar Road Heritage District was in need of a larger second floor. A new addition over the existing garage and one-storey portion of the house was added to create a new primary retreat with a walk-in closet with laundry chute, 4-piece ensuite, sitting area, and a home office nook. The addition was designed to maintain the existing skylights to the family room below. On the ground floor, a front addition was added to create a mudroom before entering the main foyer and the rear porch was extended into a covered deck for outdoor dining space. A seating area with a fire table is situated off the new deck. On the exterior, the existing brick base of the house was maintained while the entire second floor was reclad in a light grey stucco finish. The new additions were massed in a way to not take away from the original massing and focal point of the house i.e. the open gable roof. The painted wood trims provide definition to a contemporary facade situated within a heritage district. The black fascia and windows add to the contemporary style along with the wood soffits under the new front porch and rear deck.



























