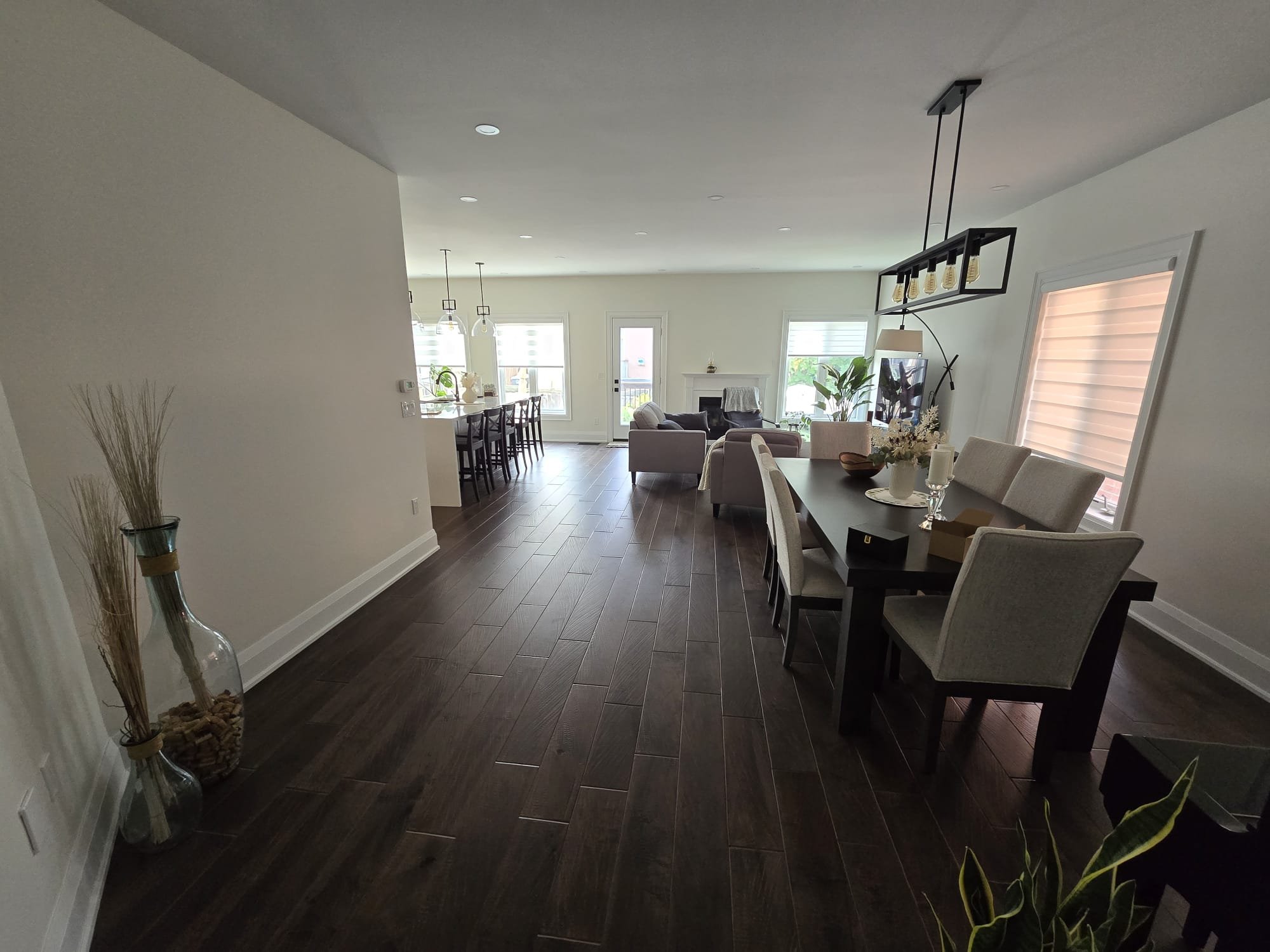Mississauga Revamp
Basement 1053 sq.ft. | Ground 1382 sq.ft. | Second 1027 sq.ft.
The ground floor layout of this subdivision home was starting to show its age as the enclosed rooms weren’t conducive to today’s standards. In order to remedy this, we removed the walls enclosing the rooms and rearranged the layout to give an open concept kitchen, family, and dining room. The kitchen acts as the heart of the home and now sprawls across the width of the home with an open walk-in pantry with a coffee station behind the fridge wall. The clean island is the gathering hub which overlooks the family room. The blue shaker cabinets, rustic wood accents, travertine counters, and mosaic backsplash play on a Mediterranean vibe. The existing fireplace was encased in marble to give a modern appearance and the TV unit is enhanced with a wood backdrop. The new pantry wall in the dining room was clad in wood slats to create a feature wall when you first enter the space and tie elements together.





















