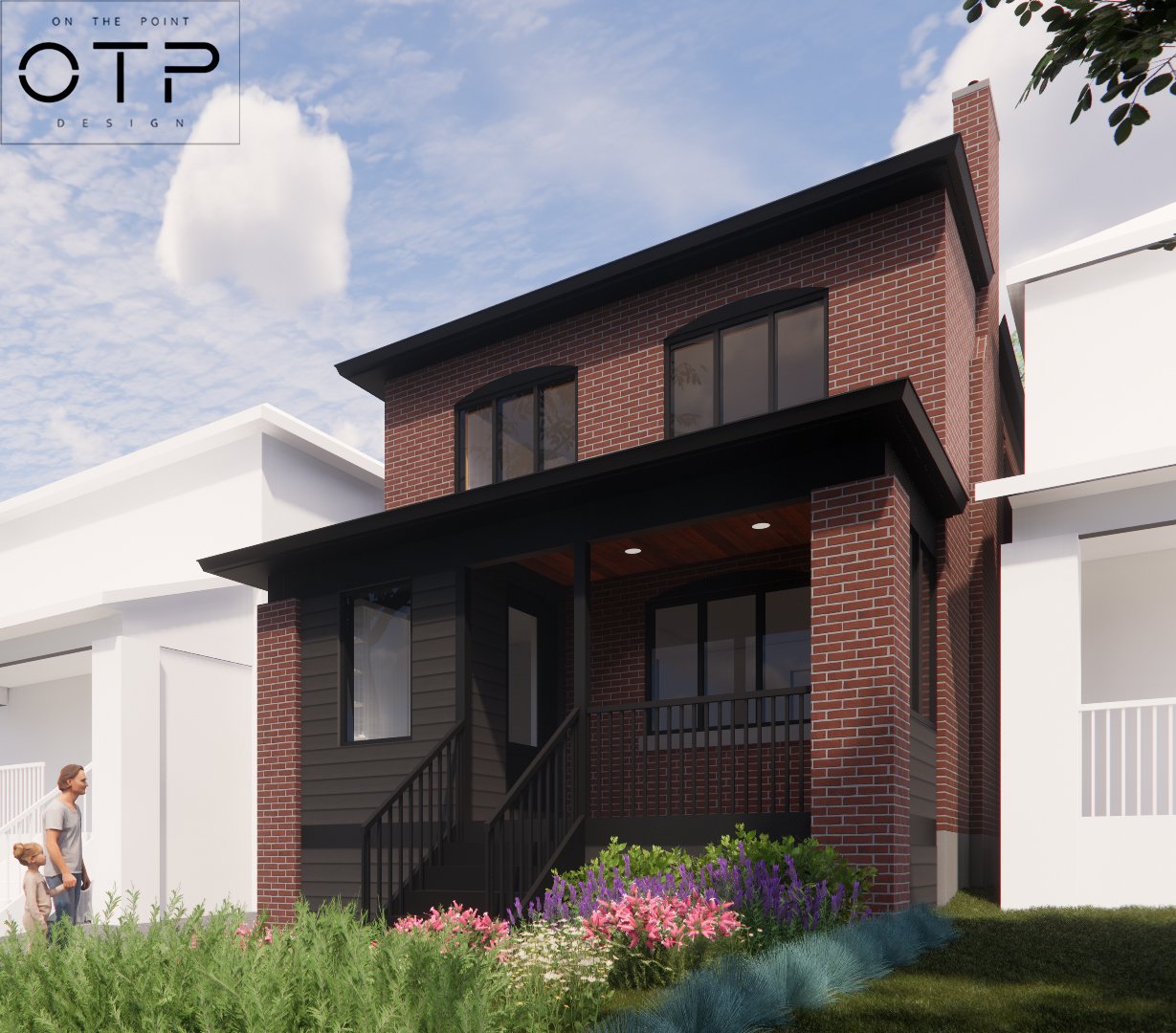High Park Addition
Basement 660 sq.ft. | Ground 925 sq.ft. | Second 952 sq.ft.
Situated in the High Park neighbourhood, this detached house needed more space for a growing family. A partial porch enclosure created a mudroom space inside whilst a rear addition expanded the kitchen and added a family room to the ground floor. The addition and BBQ deck were designed to maintain access to the backyard and garage. The living room was kept formal while the rest of the space opens up to each other in the kitchen, dining, and family room. A powder room was also tucked in off the stair hallway. On the second floor, 4 bedrooms and 2 bathrooms were created with the help of the rear addition. The primary bedroom now has its own 4-piece ensuite and additional closet space by using some room above the stairs. The 3 kids bedrooms at the rear have their own bathroom to share and a skylight brings light down the hallway. The existing red brick was maintained on the exterior with the additions being clad in a charcoal siding which creates a nice contrast with the brick. The front facade was kept in the existing character of the home whilst the rear addition creates a modern pop to the backyard. The soffits were clad in cedar to lighten up the overhangs.









