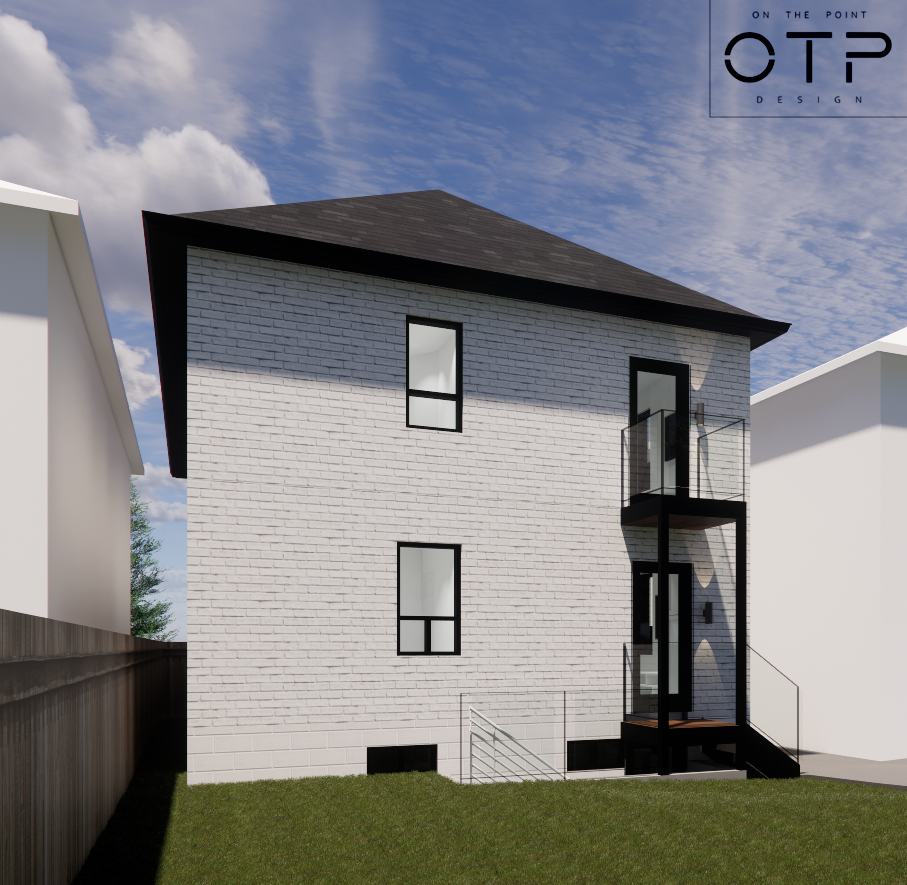Midtown Multiplex
Basement 1291 sq.ft. | Ground 1291 sq.ft. | Second 1291 sq.ft.
The existing 2-storey house on the property was fully gutted and redesigned to create 4 units inside. The fourplex units feature 2 bedrooms with 1 or 2 bathrooms and open concept kitchen/living/dining spaces. The units have their own private access points and the second floor units have their own balcony. The basement was left as a common storage space to allow for future flexibility of the space. On the exterior, the existing brick was painted white and wood siding accents were added to make a transitional look. A 1-storey garden suite in the backyard maximizes the use of the property.
Check out the complementing garden suite here: Midtown Garden Suite










