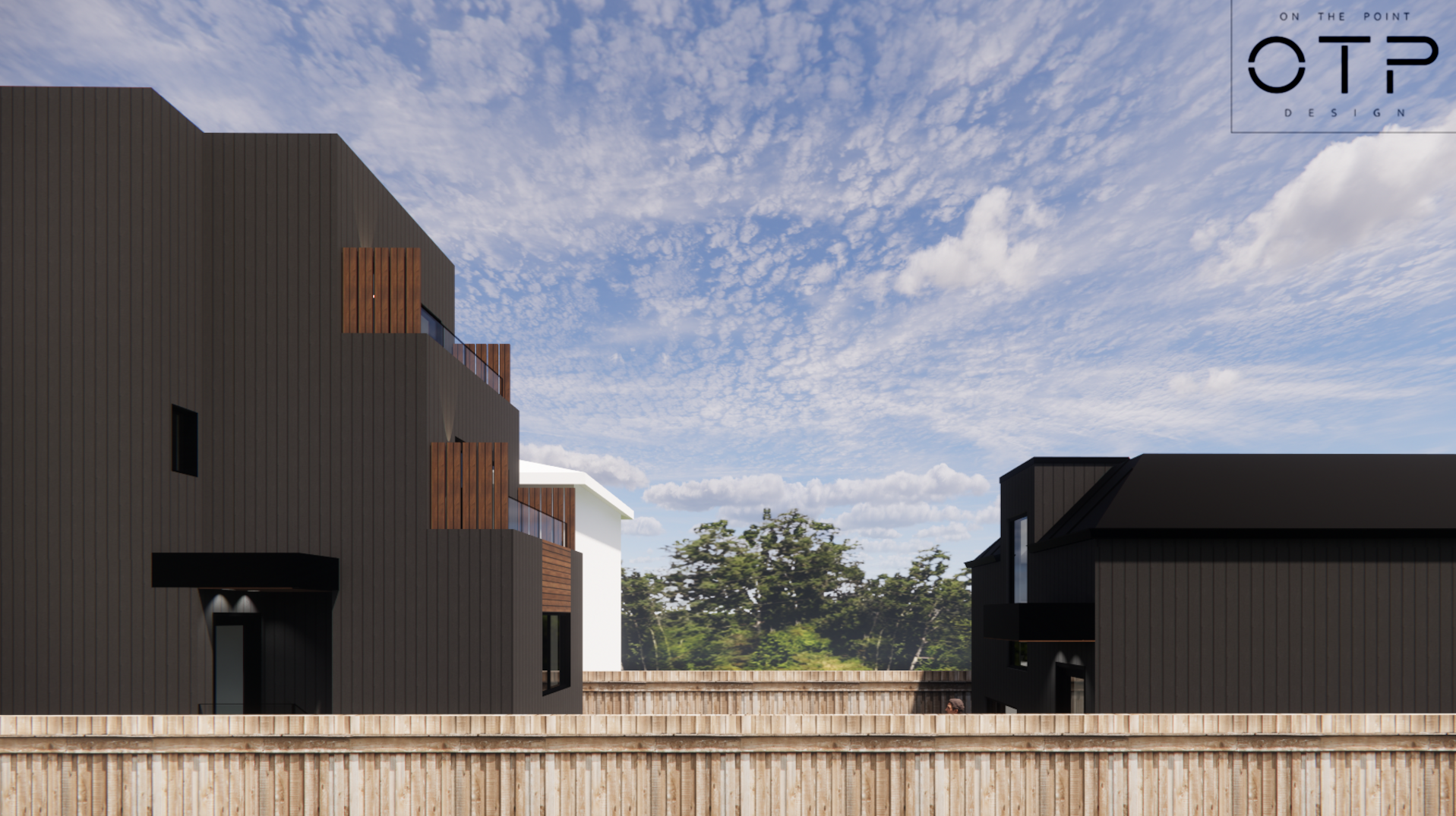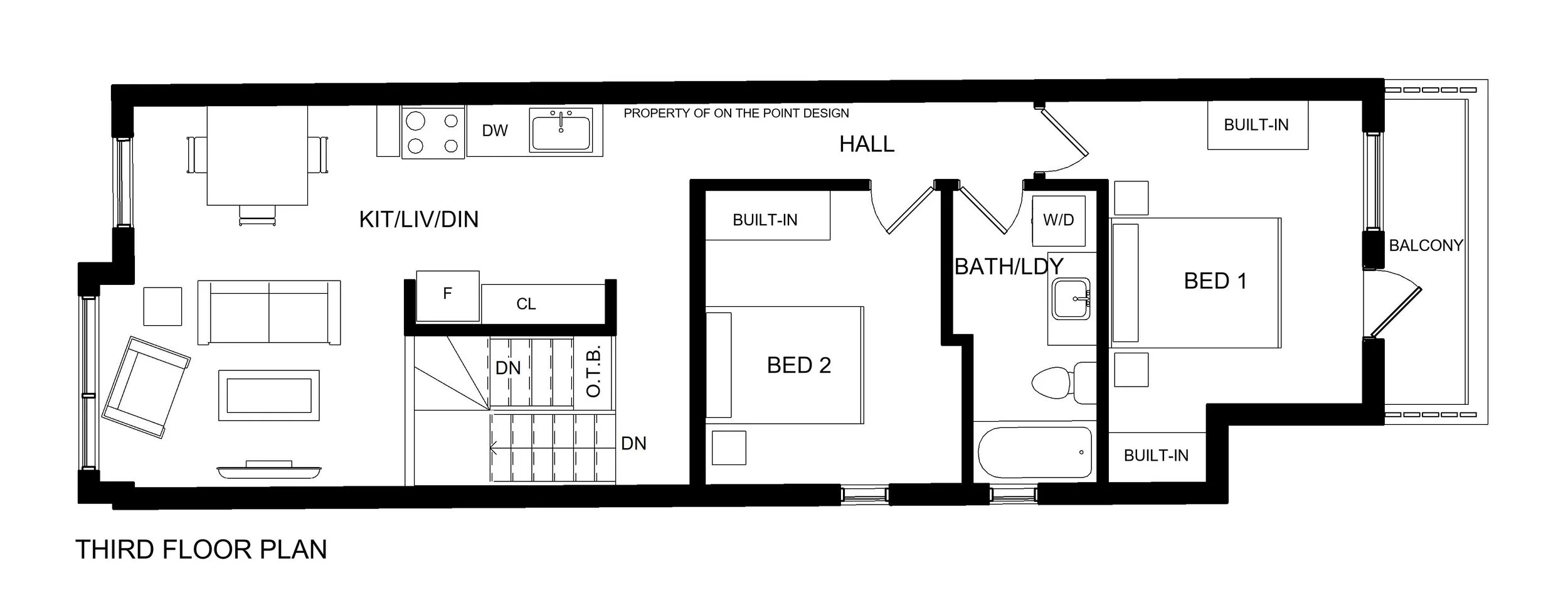Davenport Multiplex
Basement 1023 sq.ft. | Ground 944 sq.ft. | Second 901 sq.ft. | Third 844 sq.ft
The existing bungalow on the property was demolished to create a 3-storey fourplex with one unit per floor. Each unit has 2 bedrooms, 1 bathroom and open concept kitchen/living/dining spaces along with their own private entrances. On the exterior, a modern look is created by using vertical black siding and horizontal wood siding along with black aluminum accents. A 2-storey garden suite in the backyard maximizes the use of the property.
Check out the complementing garden suite here: Davenport Garden Suite











