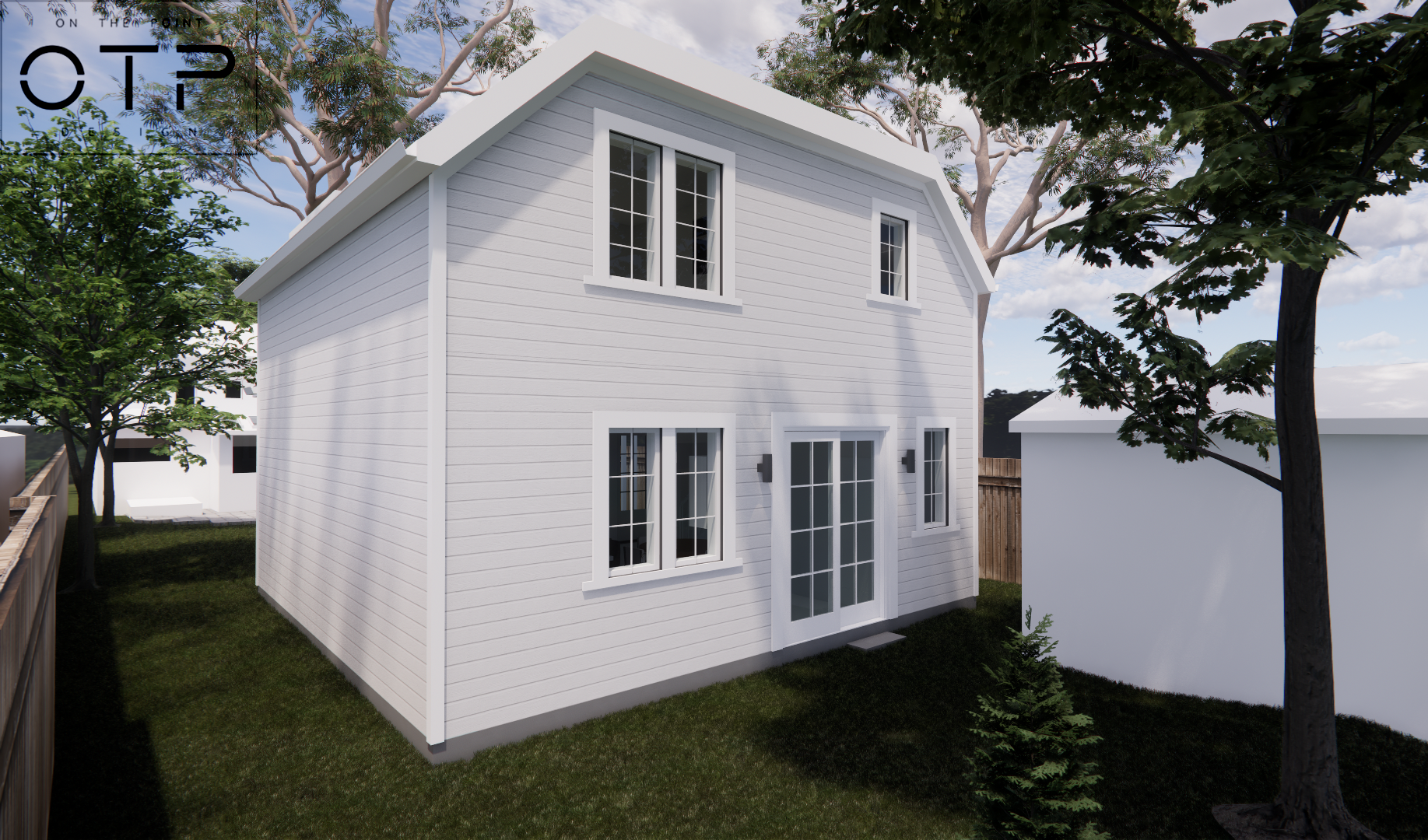Taylor-Massey Garden Suite
Ground 645 sq.ft. | Second 645 sq.ft.
An existing storage shed was demolished to make way for a 2-storey garden suite which sits far into the backyard due to the unique double depth lot. The ground floor has a large kitchen/living/dining space with a powder room. A patio door leads out to a private backyard area which works around another shed on the property. The second floor has 2 bedrooms and 1 bathroom along with a laundry room. The primary bedroom has a walk-in closet and the secondary bedroom doubles as a home office. A skylight over the stairs brings light into the hallway. The exterior pays homage to the arts and crafts style of the main house by bringing in similar cladding, fenestration patterns, rooflines, column detailing, and colour accents.








