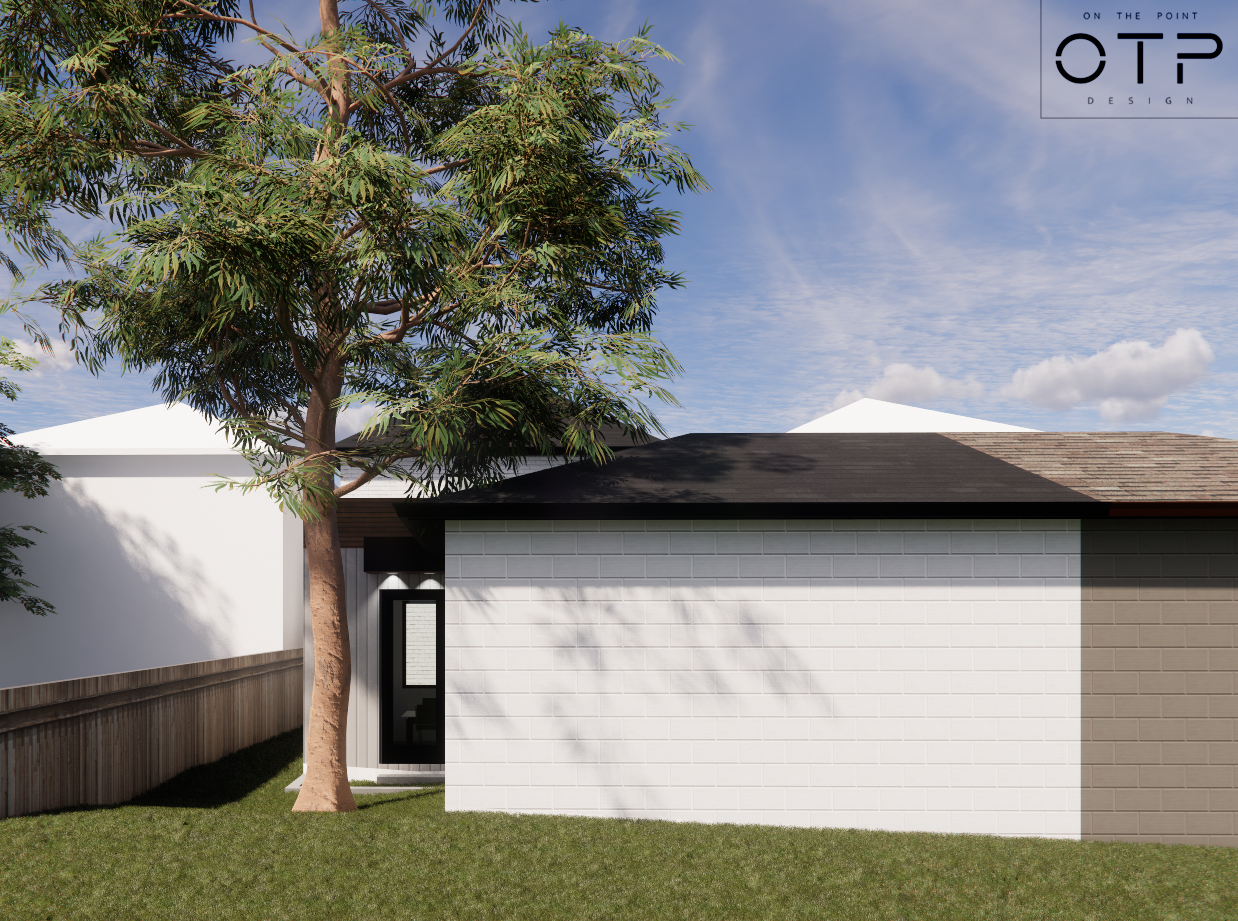Midtown Garden Suite
Ground 545 sq.ft.
The 1-storey semi-detached garden suite converts and adds to an existing storage shed/garage to make use of the backyard behind the 2-storey fourplex in the front. The 1 bedroom, 1 bathroom unit with a den has an open concept kitchen/living/dining space upon entry. The 10’ ceilings along with a vaulted ceiling makes the space feel larger. The vertical white siding with wood accents ties the facade of the garden suite to that of the fourplex in the front. The black aluminum canopy with a wood soffit covers the front door.
Check out the complementing multiplex here: Midtown Multiplex








