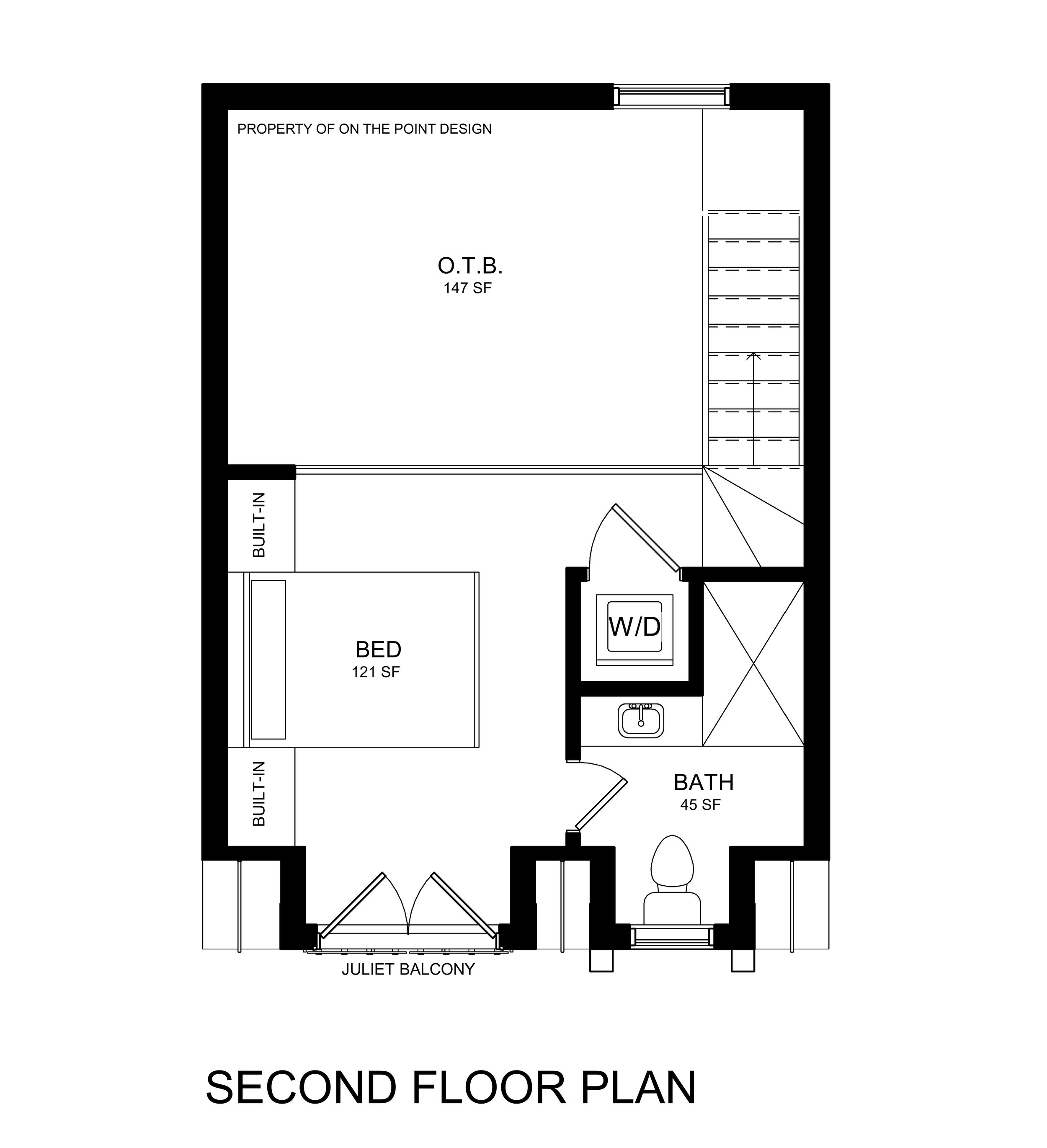Loft Laneway Suite
Ground - 468 sq.ft. | Loft - 305 sq.ft.
This laneway concept design shows what could be possible for a laneway suite on a small-sized lot. The suite has 1 bedroom and 1.5 baths with a loft layout which is perfect for a bachelor or couple. The front entry faces the laneway which provides an exclusive access point to the suite. There’s a juliet balcony off the bedroom which also looks onto the laneway. The laneway suite windows in the rear yard are placed above eye level to draw in natural light yet provide privacy to the main house’s backyard.







