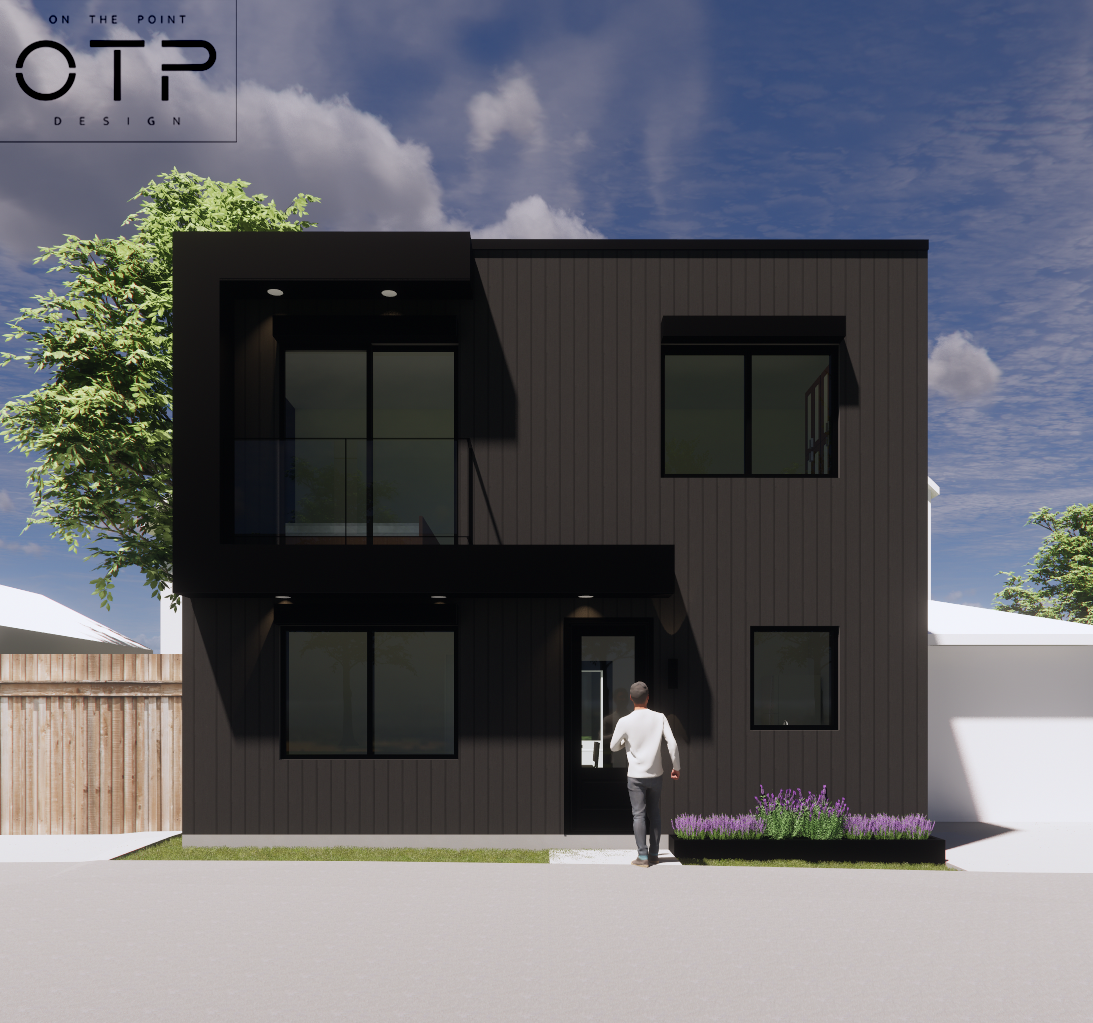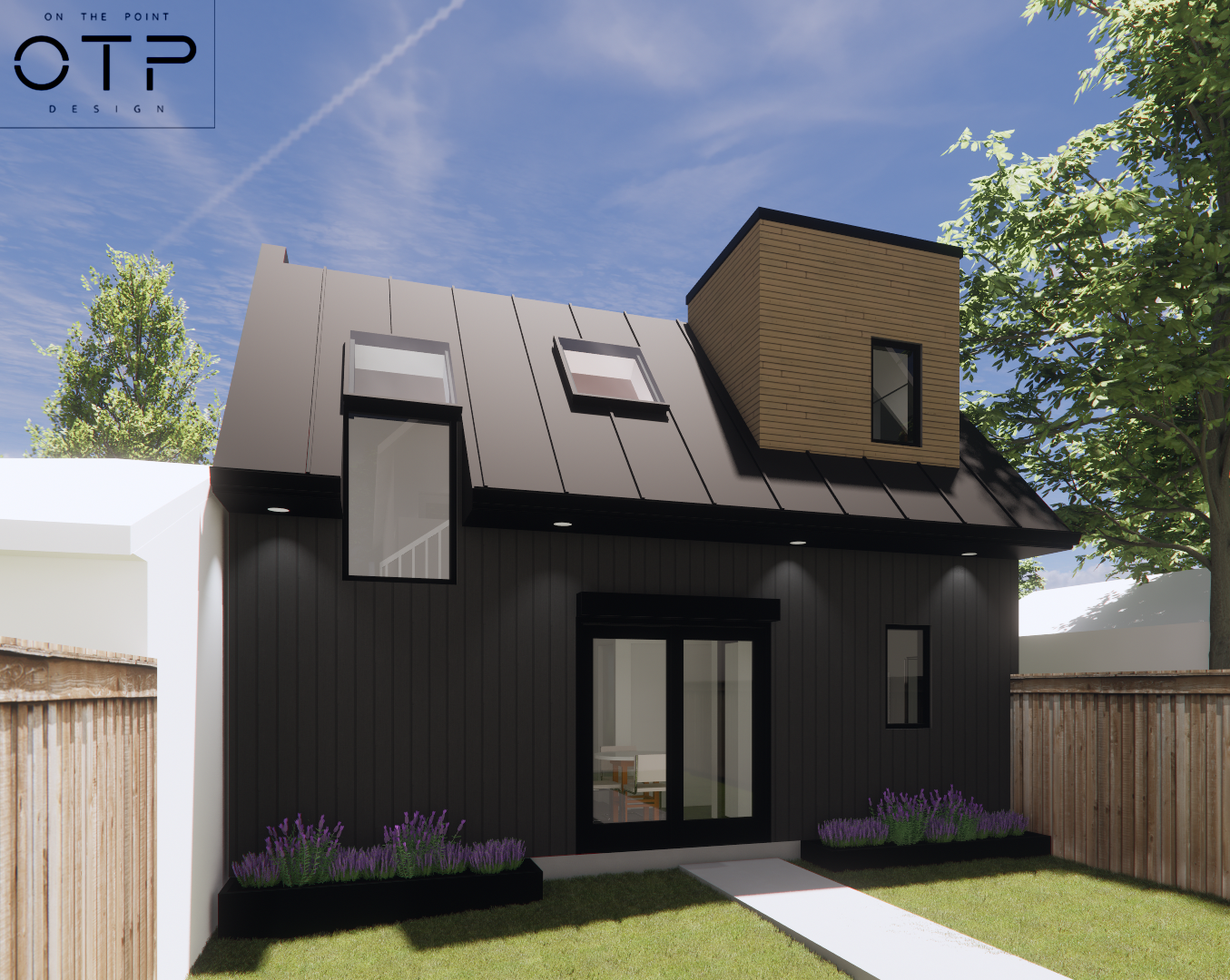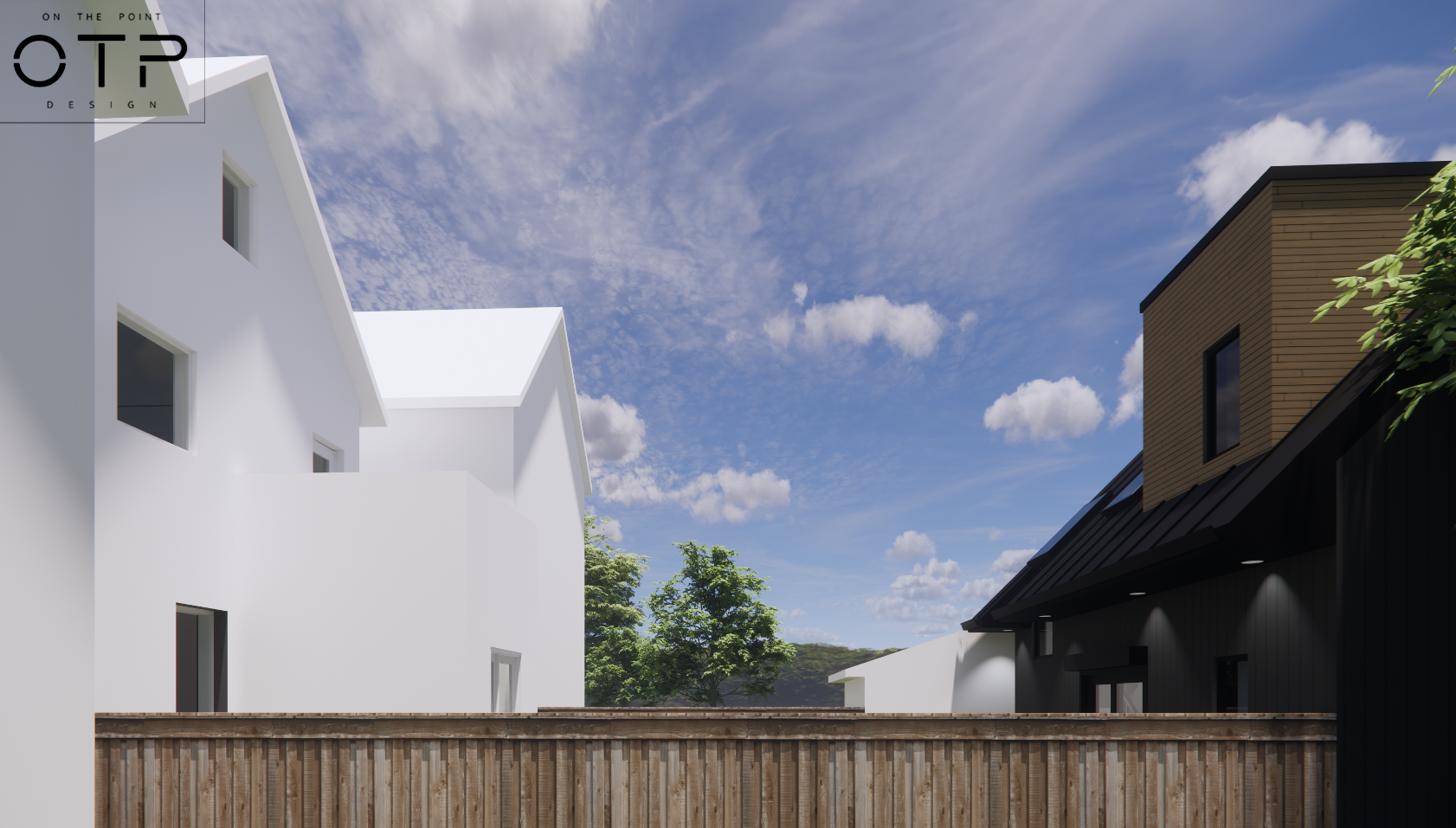High Park Laneway Suite
Ground 492 sq.ft. | Second 492 sq.ft.
This two-storey laneway suite was designed to have 2 bedrooms and 2 bathrooms. The ground floor living room features a corner pocket door so that it can be closed off from the kitchen and dining space to create a guest bedroom when needed. The second floor hallway features a built-in desk under a skylight and the open stairs have a window/skylight combo above to bring daylight into the ground and second floor. The primary bedroom has a juliet balcony looking out on the laneway. The exterior facade is clad in black vertical siding with black aluminum accents while the dormer is clad in wood siding to match the 1-storey extension on the rear of the main house. The modern exterior is capped off with a raised seam metal roof.









