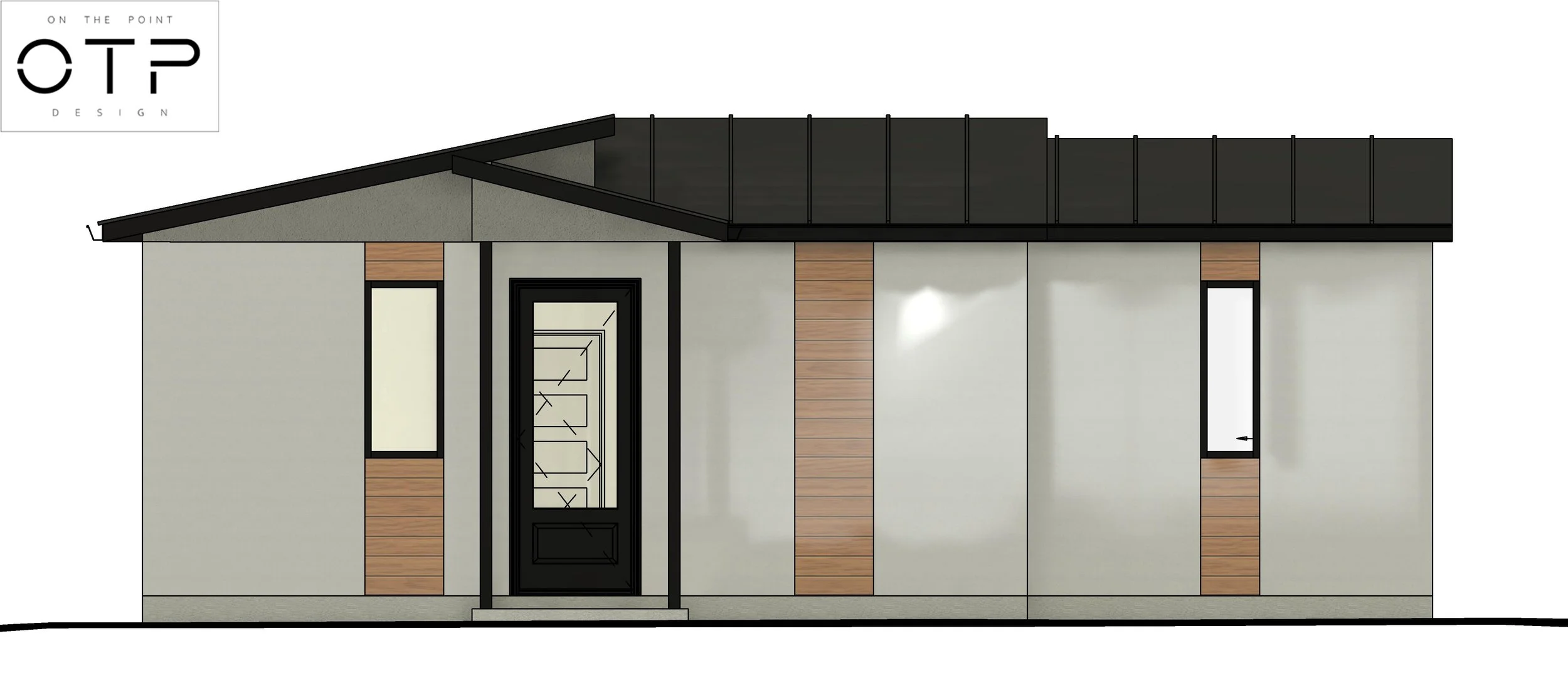Guildwood Garden Suite
Ground 645 sq.ft.
The rear yard of this Guildwood property had ample space to build the maximum footprint for a garden suite. The existing detached garage was demolished to make way for this 1-storey garden suite to support the owner’s aging parents. The 1 bedroom, 1 bathroom unit has been designed with allowances for accessible design such as wheelchair turning radiuses, larger door openings, and a curbless shower with grab bars. The vaulted ceiling throughout helps to make the spaces feel larger. The kitchen, living, and dining spaces are all interconnected with each other along with a study nook in the corner of the living room. The exterior is composed of a light grey stucco with a dark grey contrast at the top along with a cedar-tone composite siding. The raised seam metal roof finishes it off and aids in tying the garden suite into the main house which has a new garage addition clad in the same stucco finish.
Check out the complementing garage addition here: Guildwood Garage Addition
























