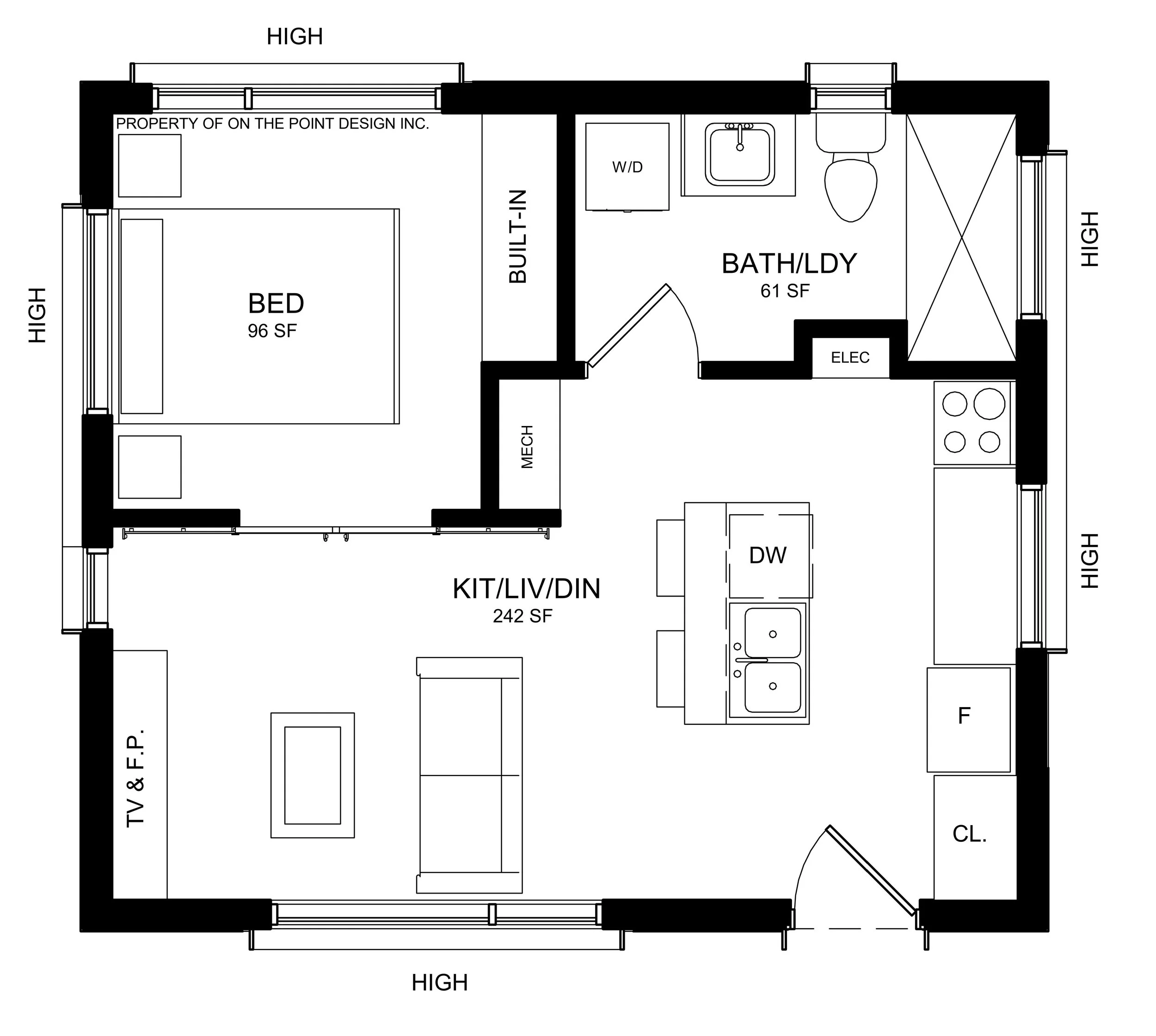Garden Suite
Ground - 476 sq.ft.
This concept design shows a 1-storey Garden Suite on an average-sized lot. The suite has 1 bedroom and 1 bath with an open living space. Windows are utilized on all sides of the suite with skylights above. The majority of windows have been placed above eye level, high up to maximize privacy for the tenants and neighbours whilst also having the advantage of capturing direct sunlight above the fence lines.







