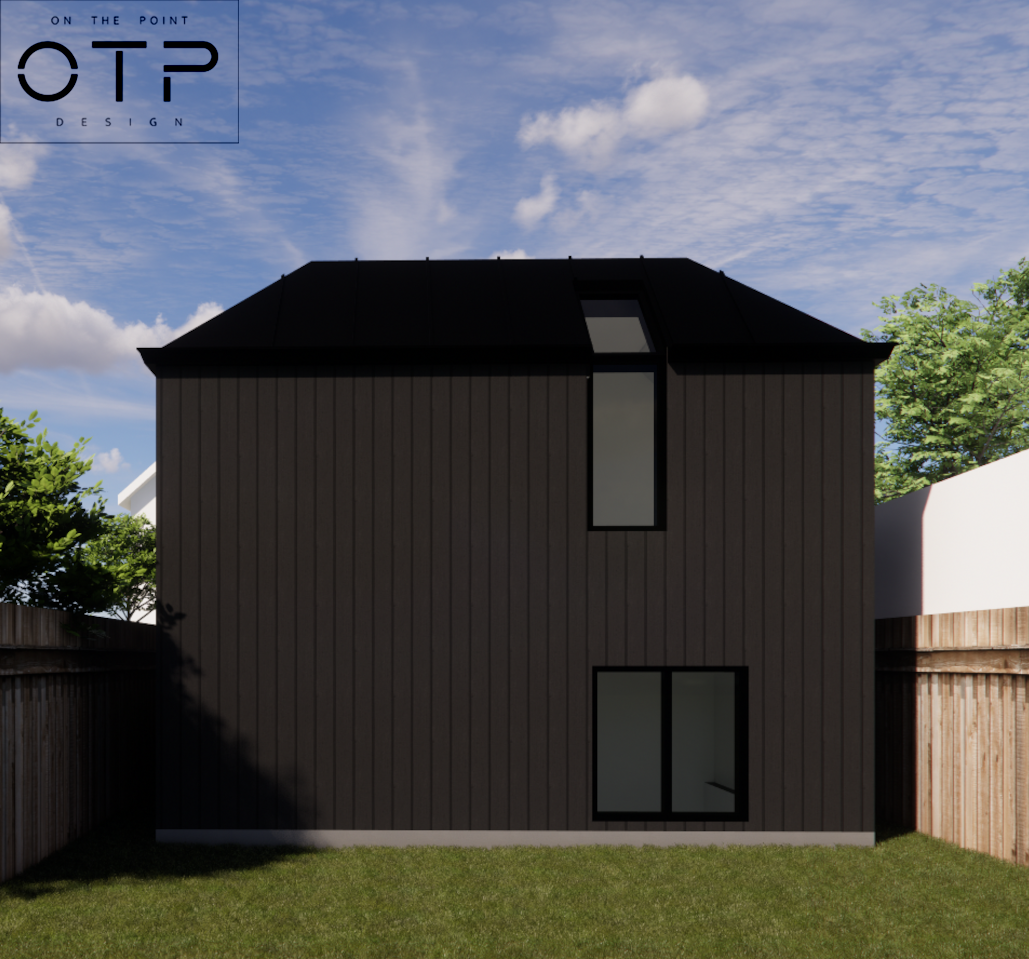Davenport Garden Suite
Ground 544 sq.ft. | Second 544 sq.ft.
This 2-storey garden suite makes use of the backyard behind the 3-storey fourplex in the front. The 2 bedroom, 2 bathroom unit utilizes a sunken ground floor to minimize the impact of the angular planes on the second floor. The ground floor has 1 bedroom and 1 bathroom along with kitchen and dining space. The second floor has 1 bedroom and 1 bathroom along with living space. The vertical black siding ties the facade of the garden suite to that of the fourplex in the front. The black aluminum canopy with a wood soffit covers the front door and the structure is capped off with a raised seam metal roof.
Check out the complementing multiplex here: Davenport Multiplex








