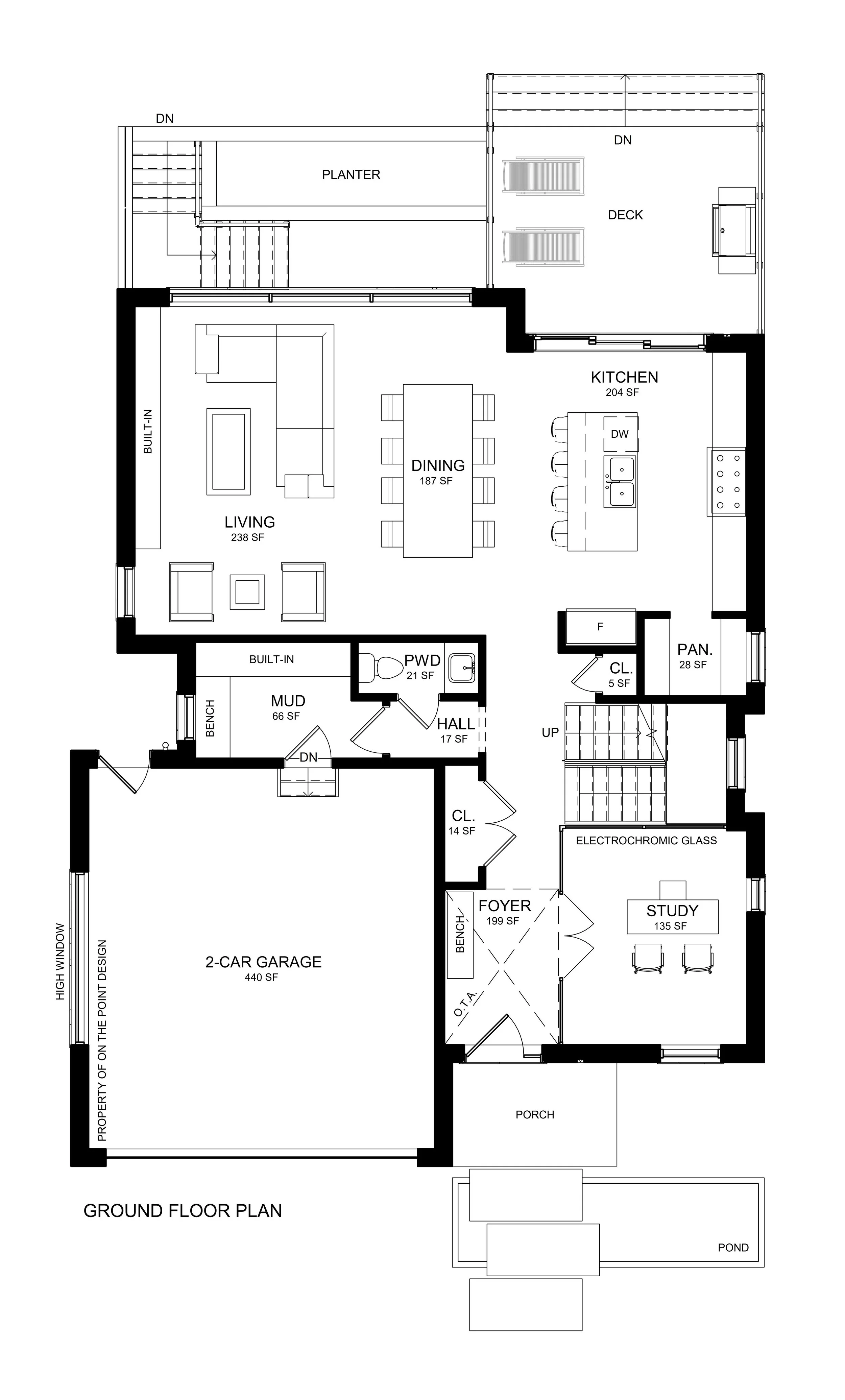Modern Abode
Basement - 1279 sq.ft. | Ground - 1783 sq.ft. | Second - 1716 sq.ft.
Situated on a 50’ lot frontage, the Modern Abode concept is a 4 bedroom, 4.5 bathroom home. There’s a walk-out basement which allows for a future basement conversion into a secondary rental suite. The ground floor features a two-storey tall foyer flanked by a study with electrochromic glass walls which means they can go from transparent to opaque at the push of a button when privacy is needed. The open concept living/dining/kitchen area at the rear of the home allows for expansive views out towards the backyard. The covered deck provides a BBQ area along with seating. The primary bedroom’s balcony is situated above which features a planter box. The exterior facade is defined by the second floor protrusions which create depth and unique window boxes which angle outwards. The linear stone and brick base ground the home while the second floor floats above. A similar feeling is created with the front porch steps as they hover over a small pond water feature. The 4 elevations of the home connect with one another to create a cohesive exterior from any viewpoint.
























