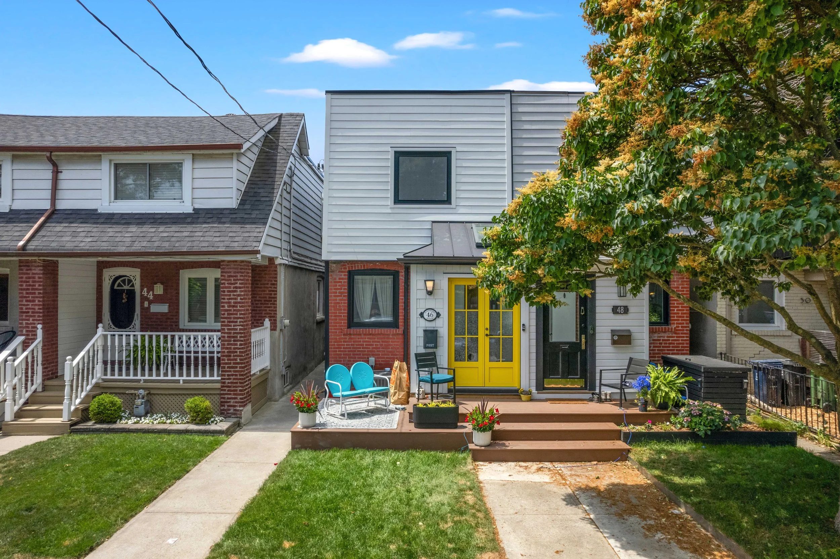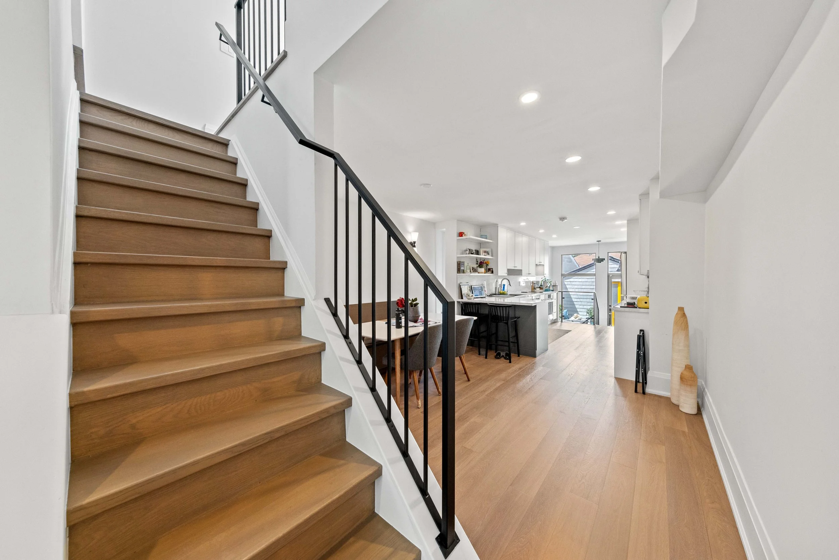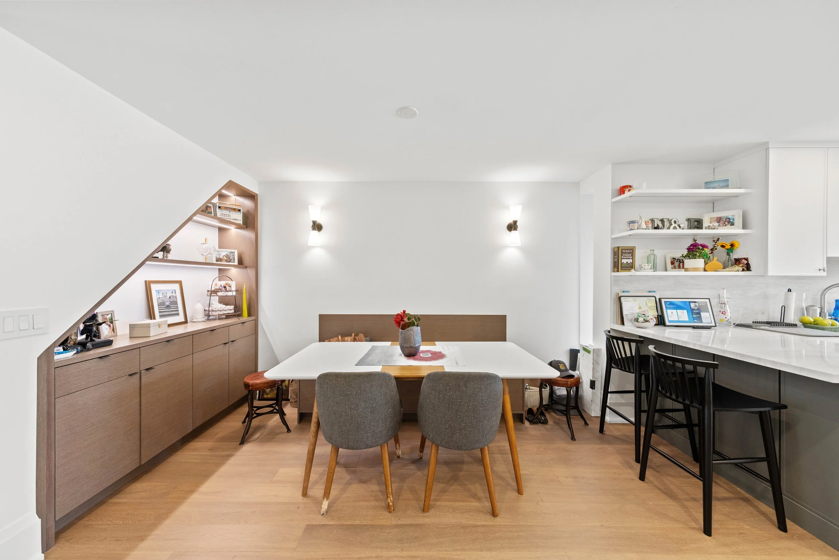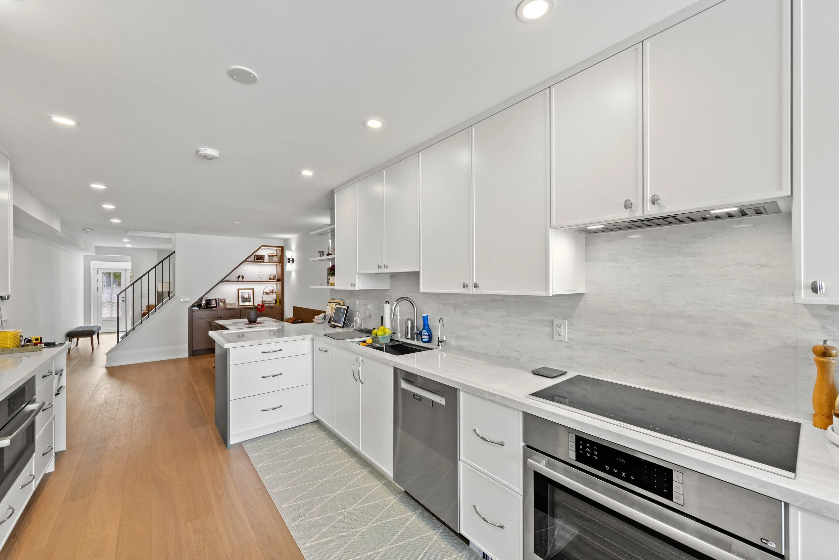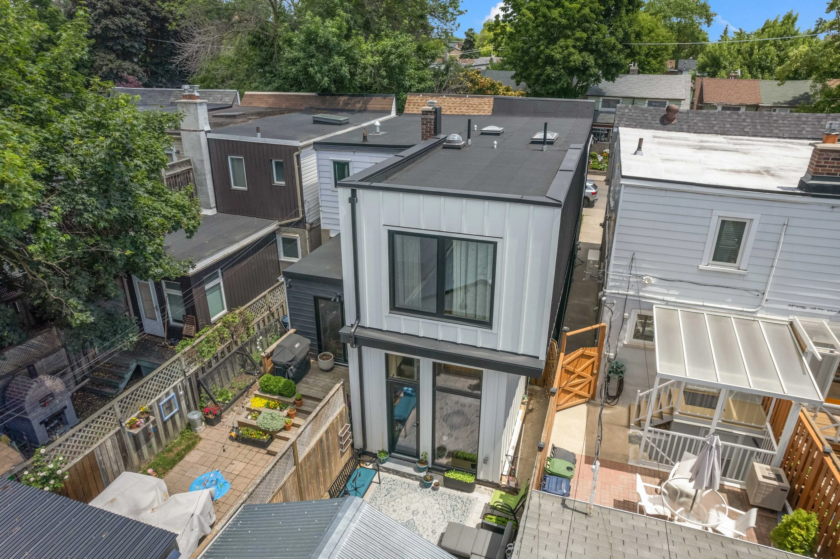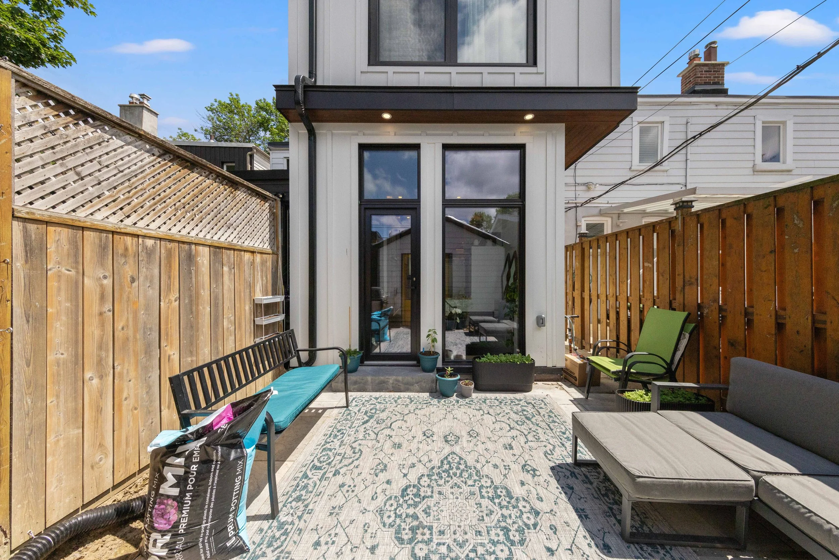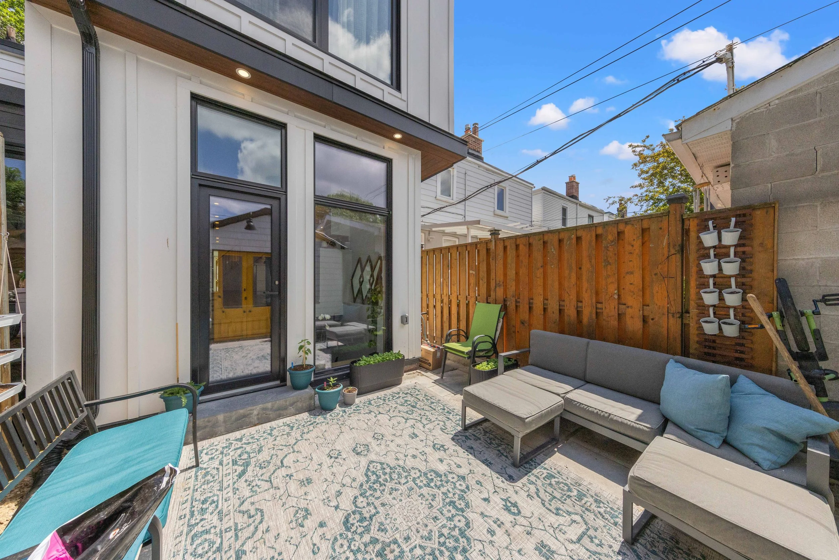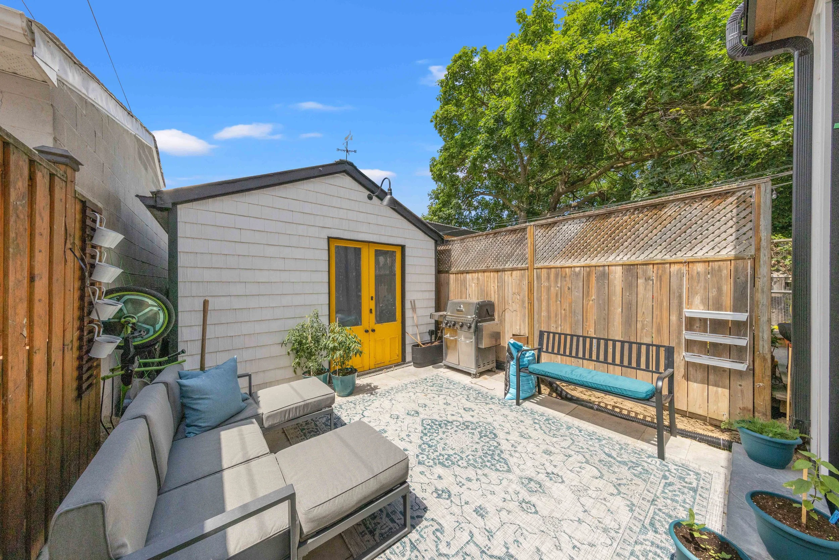Leslieville Addition
Basement 640 sq.ft. | Ground 688 sq.ft. | Second 689 sq.ft.
This narrow semi-detached house was in need of more space. In order to achieve this, a new rear addition was added along with reconfiguring parts of the house. The existing basement was only 6’-5” tall so it was underpinned to create 8’ ceilings which makes the space functional. A new staircase at the rear of the home acts as a light well to bring natural light into the basement which includes a laundry space, open rec room, 3-piece bathroom, and mechanical room. On the ground floor, the clients wished to keep the living and dining space as-is so the focus was on a new kitchen in the rear with a 2-seat peninsula. The new rear staircase acts as a mudroom space when coming from the garage on the rear laneway. On the second floor, the bedroom spaces were enlarged whilst creating a new 5-piece bathroom and a study space at the top of the stairs. A skylight in the hallway and bathroom helps bring natural light in. The exterior facade was designed to blend with the attached neighbour so white horizontal siding was maintained. The rear addition takes on a modern approach with a flat roof, oversized windows and a second floor cantilever to create a covered walkway below to the backyard. The rear door was sunken to grade as it sits on the landing of the new staircase.

