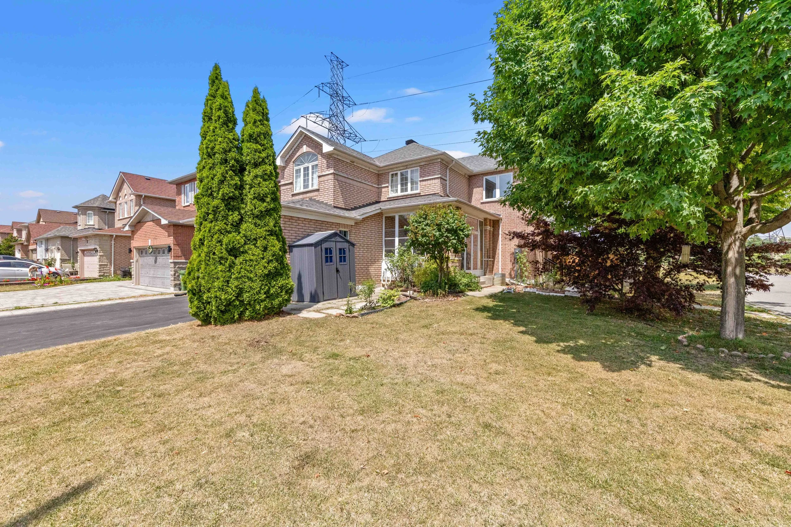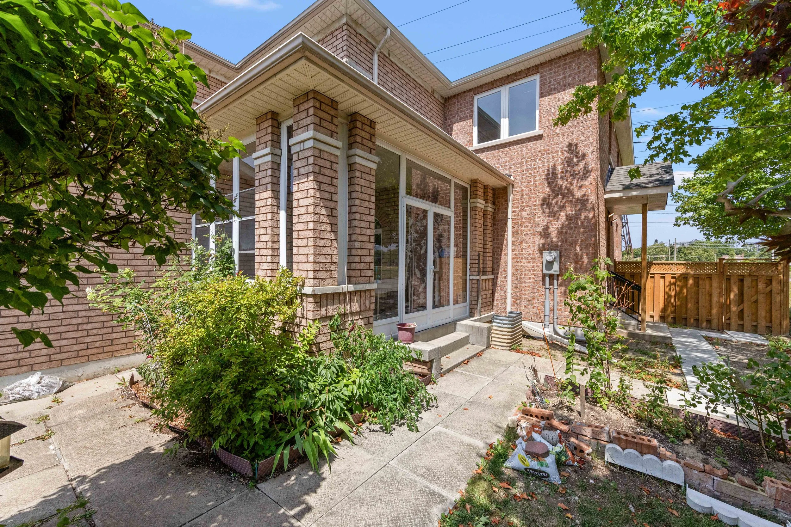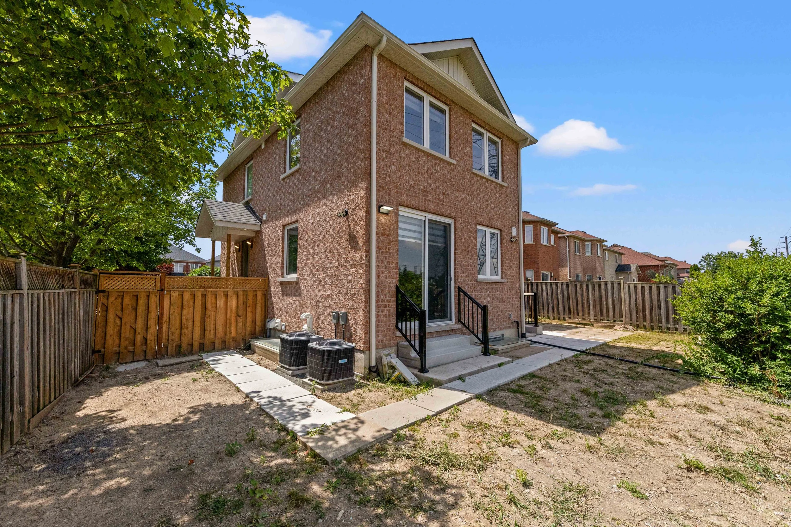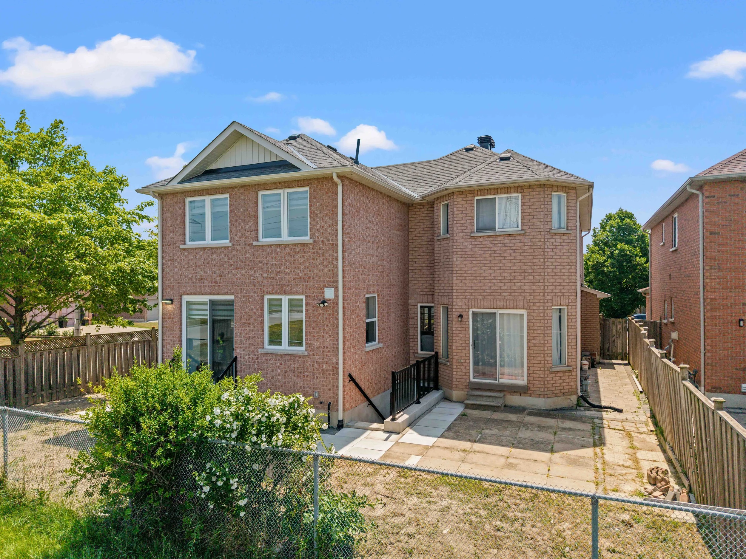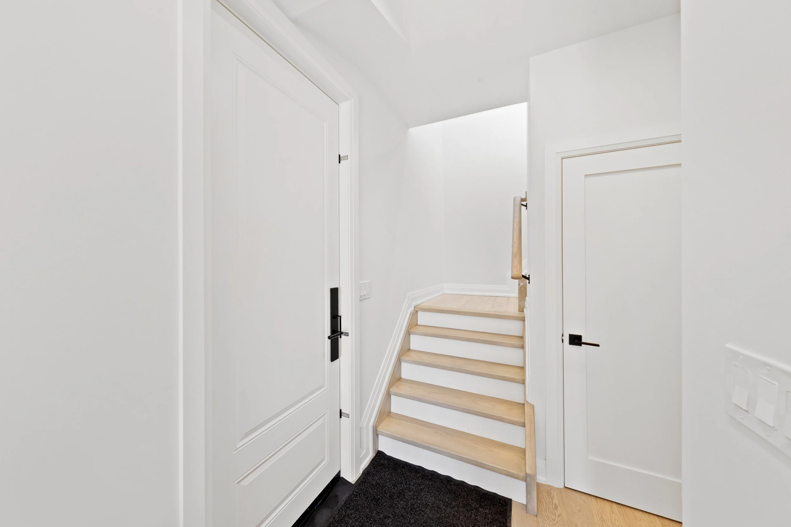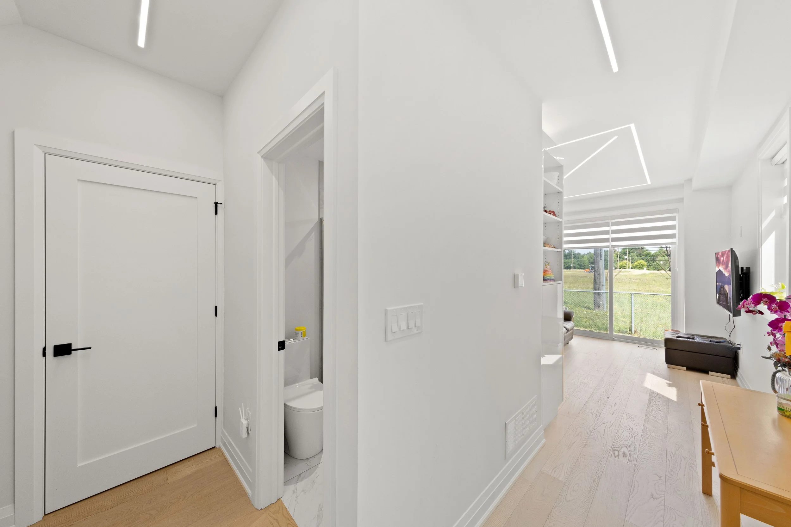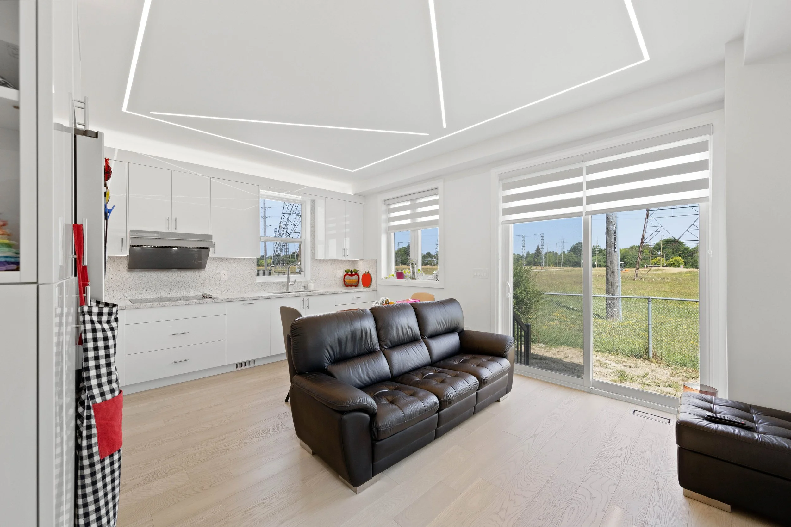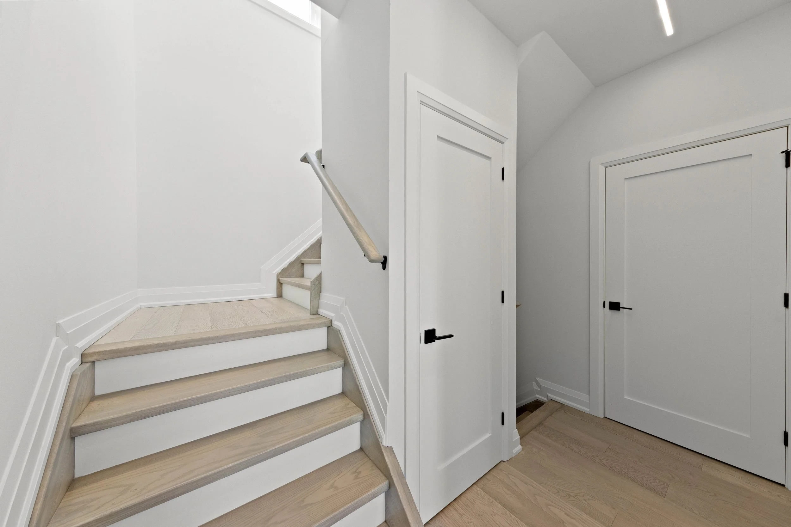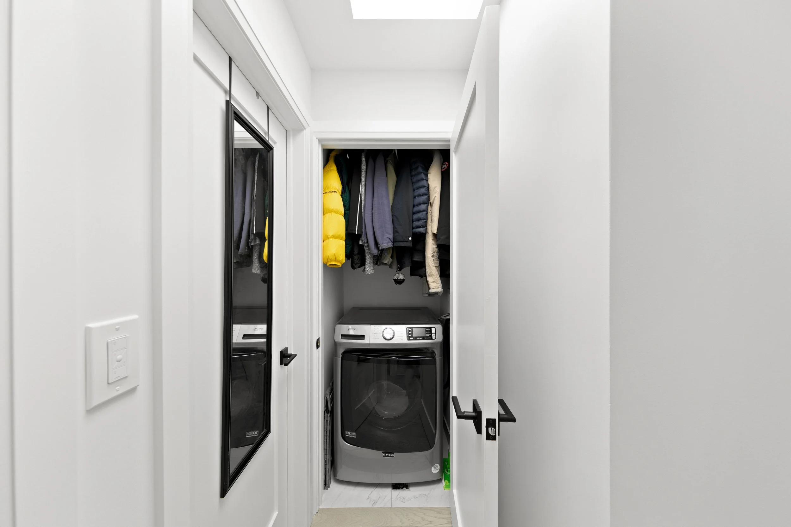L’Amoreaux Addition
Basement 1203 sq.ft. | Ground 1619 sq.ft. | Second 1336 sq.ft.
This 478 sq.ft. per floor 2-storey addition to the existing house creates a new independent unit with minimal disruption to the existing house. The basement has an open rec room with wet bar, bathroom, and mechanical room. The new walk-up basement stairs give the future potential of having rentable units in the addition and existing house’s basement. On the ground floor, there’s an open kitchen/living/dining space along with a full bathroom in a compact layout. A door into the existing house maintains a connection point to the addition. A sliding door leads out to the backyard as a shared space and the side door creates a new entry point to the unit. The second floor has 2 bedrooms and 1 bathroom along with a laundry closet for a stacked washer/dryer. A skylight and window over the stairs brings natural light into the hallway. The exterior was designed so that the addition would blend into the existing house to look as if it was always there. The brick veneer, white windows and soffits, and asphalt shingles match the existing house whilst new gables with siding add a new element to the facade. The overall symmetry and rooflines of the house were maintained with the addition.


