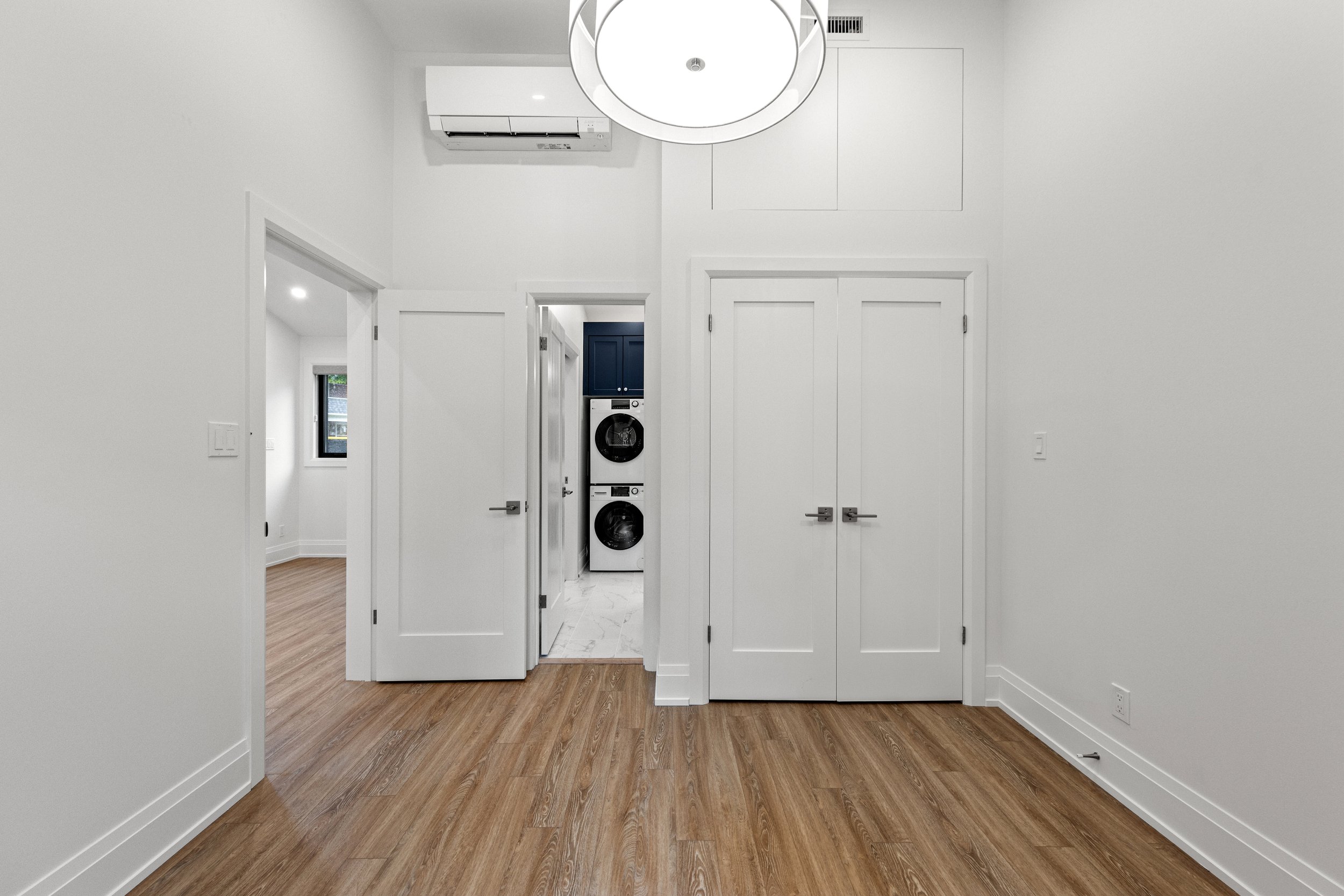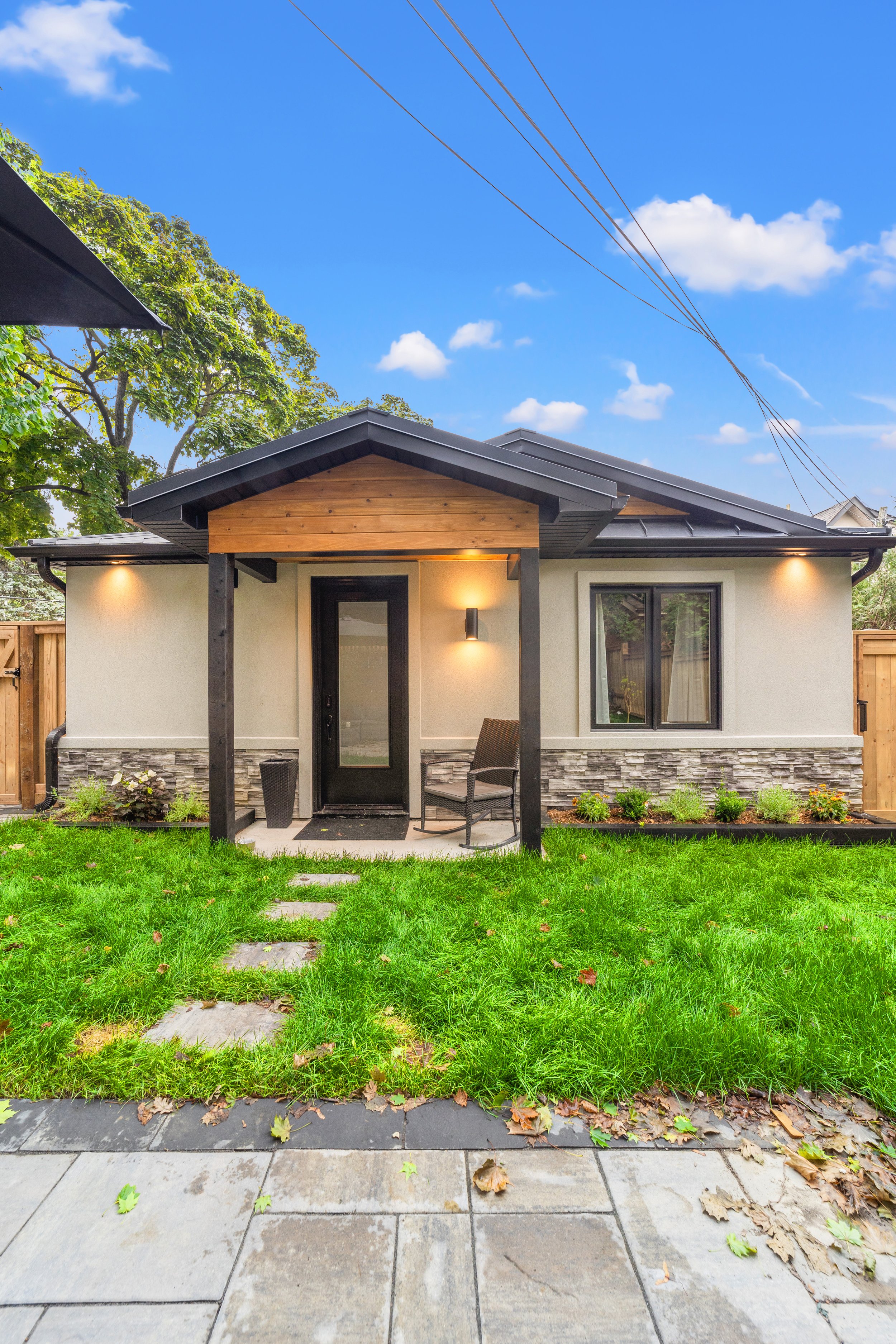Weston Garden Suite
Ground 517 sq.ft
An existing underutilized 1-car detached garage was removed in order to add this new 1-storey garden suite. Due to the unique lot with two street frontages, a parking space was kept for the garden suite and the main house with separate access points. The 1 bedroom, 1 bathroom suite has an open kitchen/living/dining space upon entry into the suite and features vaulted ceilings throughout which extend up to 11’-6” in height. The stepped peninsula in the kitchen creates prep space for cooking along with dining space at table height. The 3-piece bathroom and laundry were combined and has access from the living room and bedroom. The footprint of the suite was designed to be as efficient as possible in order to maintain as much backyard space as possible to have some outdoor shared areas. The exterior facade features a stacked stone base with a light grey stucco. The gable roofs have cedar tone siding and the suite is capped off with a metal roof. The pot lights in the soffits provide ambient exterior lighting throughout the night. The fence off the street facing side of the suite encloses the backyard.






























