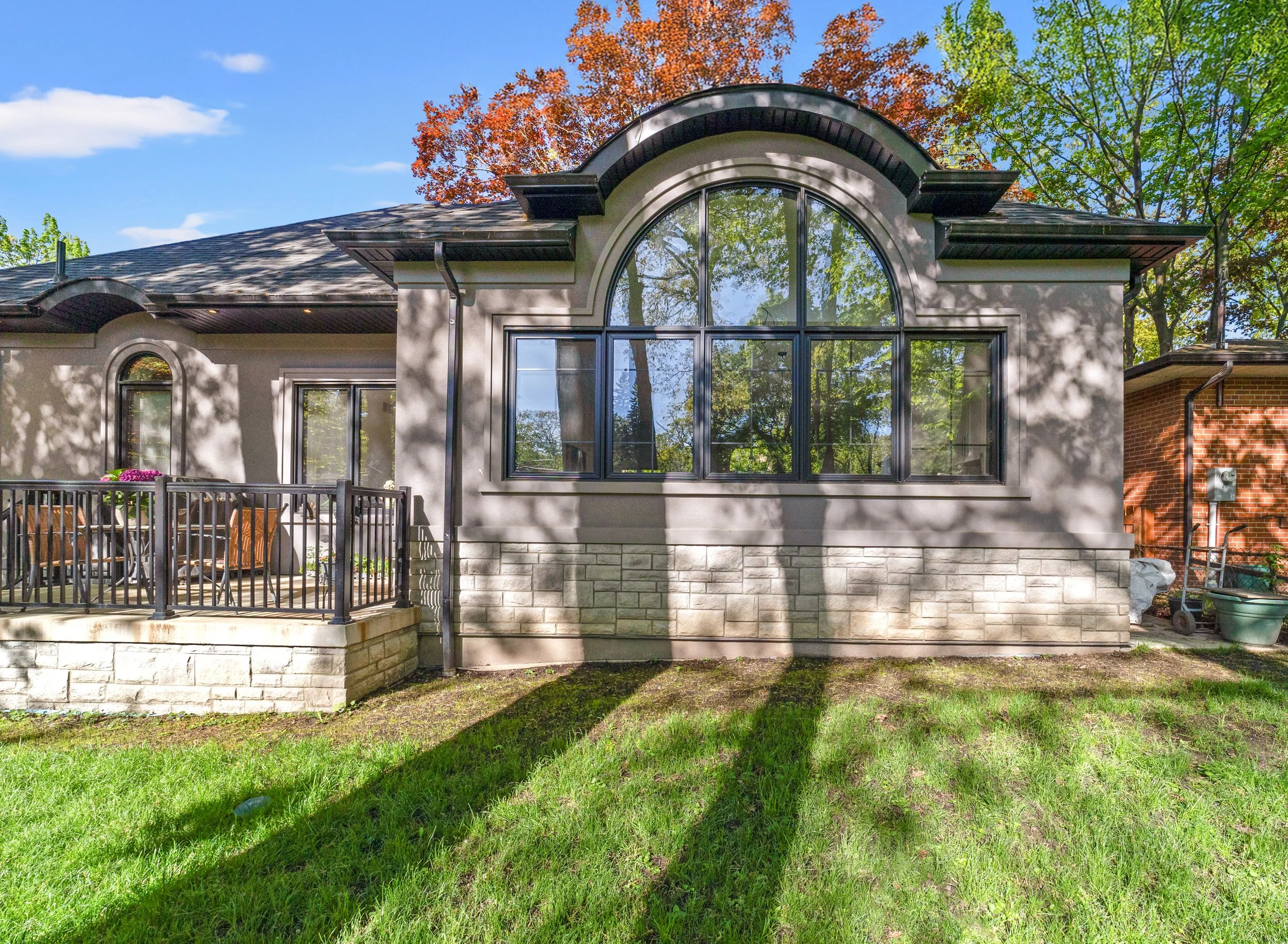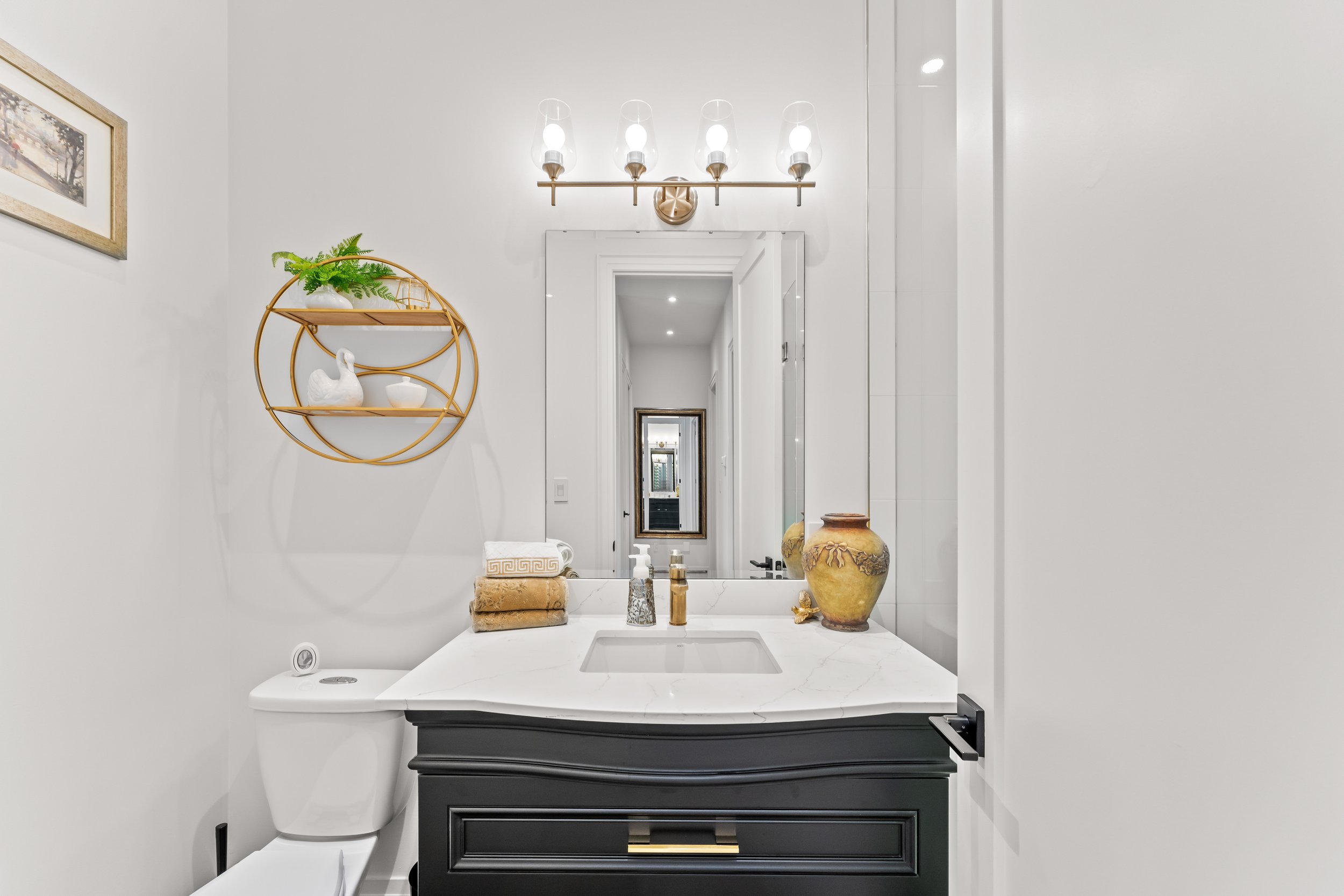Estate Bungalow
Basement - 1901 sq.ft. | Ground - 2287 sq.ft.
We took an original, dated bungalow nestled into a tree covered lot and fully renovated it into an estate bungalow with dramatic rooflines and grand picture windows. The front and rear additions helped to create a chef’s kitchen, grand foyer, and additional bathroom on the ground floor. The basement has been laid out to support large family gatherings and allow room for kids to run around and play. A benefit of a bungalow is the opportunity for ceiling details on the interior which have been utilized to create a vaulted foyer with a clerestory window. There are also arched ceilings in the kitchen and living room to extend the windows up so that you can gaze up at the tree canopies. The limestone and mixed stone front facade paired with detailed trimwork and arched windows embodies the estate feel. The French Chateau inspired dormer draws you towards the front entrance while the intricate rooflines create depth and character throughout.





























